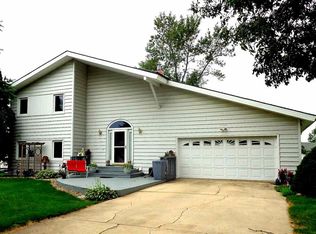Lovely Ranch Home Located In The Heart Of Jesup. With All Amenities Located On The Main Level, This Makes It A Great Layout For Any Stage Of Life. You'll Love The Covered Front Porch Where You Can Sit And Watch The World Go By And Four Season In The Back Of The Home To Enjoy The Outdoors All Year Round. Living Room Offers Large Windows To Let In Natural Light And A Fireplace To Anchor The Space. There Is A Good Sized Eat In Kitchen With Plenty Of Cabinet And Counter Area To Work With. Laundry Room Conveniently Located On The Main Floor With The Three Bedrooms And Full Bathroom. The Full, Unfinished Basement Is Perfect For Additional Storage Or Could Be Finished To Suit Your Needs. The Generous Back Yard Is Surrounded With Mature Trees And Includes A Storage Shed. 2 Stall Attached Garage.
This property is off market, which means it's not currently listed for sale or rent on Zillow. This may be different from what's available on other websites or public sources.

