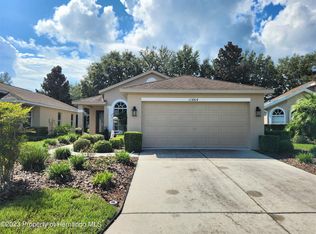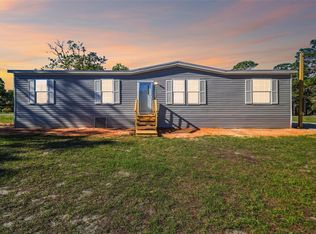Sold for $324,900 on 11/09/23
$324,900
11448 Inman Ct, Spring Hill, FL 34609
3beds
1,741sqft
Single Family Residence
Built in 2005
6,534 Square Feet Lot
$303,600 Zestimate®
$187/sqft
$1,902 Estimated rent
Home value
$303,600
$288,000 - $319,000
$1,902/mo
Zestimate® history
Loading...
Owner options
Explore your selling options
What's special
ACTIVE UNDER CONTRACT - TAKING BACK UP OFFERS - MOVE IN READY! Great home - Great 55plus community. Enter the double leaded glass doors into a spacious foyer. The dining room to the left with bay windows, or the kitchen to the right offers quartz countertop, pull outs, backsplash, SS appliances, & spacious pantry. Family room/Great room recessed lighting as well as ceiling fan/light. Sliders leading into the screened lanai - a fantastic area to enjoy your morning coffee or end of the day moments. Master bedroom walk-in and reach in closets with custom shelving. Master bath dual sinks, large, updated vanity, and a snail (walk-in shower). Across the family room are the 2 guest bedrooms, with ceiling fans w/lights, full guest bath. Beautiful vinyl plank flooring except baths which have tile. Laundry is plumbed for a sink. Garage w/acrylic flooring, seller painted a cheerful wall as you enter the garage. Enjoy your Florida home in Wellington at Seven Hills, a 55+ community with the Wellington Bar & Grill, fitness center, pickleball, tennis, heated community pool & spa, billiards, activity center, library, and so much more. Social events offered from whimsical to black-tie optional. All this and more. Easy access to Gulf of Mexico, Orlando, or Tampa. (45 minutes to Tampa Int'l Airport)
Zillow last checked: 8 hours ago
Listing updated: November 15, 2024 at 07:47pm
Listed by:
Mary Crouse 352-573-8561,
Tropic Shores Realty LLC
Bought with:
NON MEMBER
NON MEMBER
Source: HCMLS,MLS#: 2233476
Facts & features
Interior
Bedrooms & bathrooms
- Bedrooms: 3
- Bathrooms: 2
- Full bathrooms: 2
Primary bedroom
- Area: 258
- Dimensions: 12x21.5
Primary bedroom
- Area: 258
- Dimensions: 12x21.5
Bedroom 2
- Area: 114.45
- Dimensions: 10.5x10.9
Bedroom 2
- Area: 114.45
- Dimensions: 10.5x10.9
Bedroom 3
- Area: 211.16
- Dimensions: 10.5x20.11
Bedroom 3
- Area: 211.16
- Dimensions: 10.5x20.11
Dining room
- Area: 140.39
- Dimensions: 10.1x13.9
Dining room
- Area: 140.39
- Dimensions: 10.1x13.9
Kitchen
- Area: 89.88
- Dimensions: 8.4x10.7
Kitchen
- Area: 89.88
- Dimensions: 8.4x10.7
Laundry
- Area: 32.4
- Dimensions: 5.4x6
Laundry
- Area: 32.4
- Dimensions: 5.4x6
Living room
- Area: 272.64
- Dimensions: 14.2x19.2
Living room
- Area: 272.64
- Dimensions: 14.2x19.2
Other
- Description: Breakfast Nook
- Area: 122.98
- Dimensions: 9.11x13.5
Other
- Description: Entrance Foyer
- Area: 88
- Dimensions: 8x11
Other
- Description: Breakfast Nook
- Area: 122.98
- Dimensions: 9.11x13.5
Other
- Description: Entrance Foyer
- Area: 88
- Dimensions: 8x11
Heating
- Heat Pump
Cooling
- Central Air, Electric
Appliances
- Included: Dishwasher, Disposal, Electric Oven, Microwave, Refrigerator
Features
- Breakfast Bar, Breakfast Nook, Ceiling Fan(s), Double Vanity, Entrance Foyer, Open Floorplan, Pantry, Primary Bathroom - Shower No Tub, Master Downstairs, Vaulted Ceiling(s), Walk-In Closet(s), Split Plan
- Flooring: Tile, Vinyl
- Has fireplace: No
Interior area
- Total structure area: 1,741
- Total interior livable area: 1,741 sqft
Property
Parking
- Total spaces: 2
- Parking features: Attached, Garage Door Opener
- Attached garage spaces: 2
Features
- Stories: 1
- Patio & porch: Patio
Lot
- Size: 6,534 sqft
Details
- Additional structures: Gazebo
- Parcel number: R32 223 18 3538 0000 6780
- Zoning: PDP
- Zoning description: Planned Development Project
- Special conditions: Third Party Approval
Construction
Type & style
- Home type: SingleFamily
- Architectural style: Contemporary
- Property subtype: Single Family Residence
Materials
- Block, Concrete, Stucco
Condition
- New construction: No
- Year built: 2005
Utilities & green energy
- Electric: Underground
- Sewer: Public Sewer
- Water: Public
- Utilities for property: Cable Available, Electricity Available
Community & neighborhood
Security
- Security features: Smoke Detector(s)
Senior living
- Senior community: Yes
Location
- Region: Spring Hill
- Subdivision: Wellington At Seven Hills Ph7
HOA & financial
HOA
- Has HOA: Yes
- HOA fee: $214 monthly
- Amenities included: Clubhouse, Fitness Center, Gated, Pool, Security, Spa/Hot Tub, Tennis Court(s), Other
- Services included: Cable TV, Maintenance Grounds, Maintenance Structure, Security, Other
- Second HOA fee: $190 monthly
Other
Other facts
- Listing terms: Cash,Conventional,Lease Option
- Road surface type: Paved
Price history
| Date | Event | Price |
|---|---|---|
| 11/9/2023 | Sold | $324,900+3.1%$187/sqft |
Source: | ||
| 10/3/2023 | Pending sale | $315,000$181/sqft |
Source: | ||
| 9/25/2023 | Price change | $315,000-3%$181/sqft |
Source: | ||
| 9/6/2023 | Price change | $324,900-3%$187/sqft |
Source: | ||
| 8/22/2023 | Listed for sale | $334,900+73.1%$192/sqft |
Source: | ||
Public tax history
| Year | Property taxes | Tax assessment |
|---|---|---|
| 2024 | $3,939 +10.5% | $259,746 +10.9% |
| 2023 | $3,566 +2.5% | $234,137 +3% |
| 2022 | $3,478 +5.4% | $227,317 +34.5% |
Find assessor info on the county website
Neighborhood: Seven Hills
Nearby schools
GreatSchools rating
- 6/10Suncoast Elementary SchoolGrades: PK-5Distance: 0.5 mi
- 5/10Powell Middle SchoolGrades: 6-8Distance: 4.5 mi
- 4/10Frank W. Springstead High SchoolGrades: 9-12Distance: 3.1 mi
Schools provided by the listing agent
- Elementary: Suncoast
- Middle: Powell
- High: Springstead
Source: HCMLS. This data may not be complete. We recommend contacting the local school district to confirm school assignments for this home.
Get a cash offer in 3 minutes
Find out how much your home could sell for in as little as 3 minutes with a no-obligation cash offer.
Estimated market value
$303,600
Get a cash offer in 3 minutes
Find out how much your home could sell for in as little as 3 minutes with a no-obligation cash offer.
Estimated market value
$303,600

