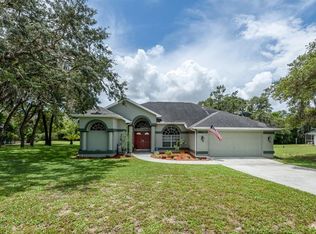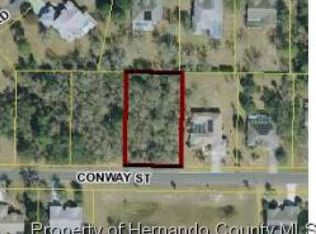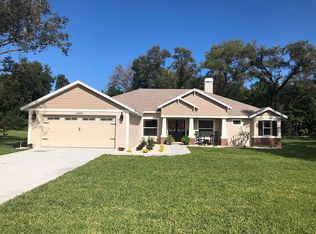Sold for $458,500
$458,500
11448 Emerald Ridge Ct, Spring Hill, FL 34609
3beds
2,372sqft
Single Family Residence
Built in 1991
0.68 Acres Lot
$454,500 Zestimate®
$193/sqft
$2,781 Estimated rent
Home value
$454,500
$427,000 - $482,000
$2,781/mo
Zestimate® history
Loading...
Owner options
Explore your selling options
What's special
Welcome to this charming 3 bedroom + Office, 2.5 bath, 2 Car Garage home with 2390 Sq Ft of Living area and almost 3/4 of an acre of property Located in Spring Hill's most desirable neighborhood, Rainbow Woods! Enter through the expanded covered front porch and a welcoming open floor plan that flows from the light-filled living and dining areas into a functional and beautiful kitchen. The living room also has large sliders that allow you to see through the house and into the pool area and backyard. The formal dining room is spacious and on the front of the home with a large window that over looks the front yard. The spacious master bedroom has built in window seating and both a walk-in with shelving, and a regular closet with en-suite featuring a double vanity, shower, and a soaking tub. This split pan has two additional bedrooms with a shared bathroom, an office, a laundry room, a third bathroom conveniently located near the Pool, and a large family room to complete the living area. The backyard is an oasis and the entire yard has a sprinkler system on a private well. Location is amazing and convenient with 10 min easy access to our pristine Nature Coast amenities, Weeki Wachee River for kayaking, Gulf of Mexico for award winning boating, easy commute to Tampa or St. Pete, airports via Suncoast Parkway, all retail stores and restaurants. MOVE-IN READY. Bring the family. Call TODAY for a showing. This one will not last long!
Zillow last checked: 8 hours ago
Listing updated: November 15, 2024 at 07:40pm
Listed by:
Daniel J Spencer 352-585-7860,
PMI Tampa Bay
Bought with:
Maria Cristina Alonzo, SL3404707
Floridas A Team Realty
Source: HCMLS,MLS#: 2231985
Facts & features
Interior
Bedrooms & bathrooms
- Bedrooms: 3
- Bathrooms: 3
- Full bathrooms: 2
- 1/2 bathrooms: 1
Primary bedroom
- Area: 208
- Dimensions: 16x13
Bedroom 2
- Area: 182
- Dimensions: 14x13
Bedroom 3
- Area: 143
- Dimensions: 13x11
Dining room
- Area: 72
- Dimensions: 12x6
Dining room
- Area: 108
- Dimensions: 12x9
Family room
- Area: 288
- Dimensions: 18x16
Kitchen
- Area: 156
- Dimensions: 13x12
Living room
- Area: 260
- Dimensions: 20x13
Office
- Area: 99
- Dimensions: 11x9
Heating
- Central, Electric
Cooling
- Central Air, Electric
Appliances
- Included: Dishwasher, Disposal, Dryer, Electric Oven, Microwave, Refrigerator, Washer
Features
- Breakfast Bar, Ceiling Fan(s), Double Vanity, Open Floorplan, Primary Bathroom -Tub with Separate Shower, Vaulted Ceiling(s), Walk-In Closet(s), Split Plan
- Flooring: Carpet, Laminate, Tile, Wood
- Windows: Skylight(s)
- Has fireplace: No
Interior area
- Total structure area: 2,372
- Total interior livable area: 2,372 sqft
Property
Parking
- Total spaces: 2
- Parking features: Attached, Garage Door Opener
- Attached garage spaces: 2
Features
- Levels: One
- Stories: 1
- Has private pool: Yes
- Pool features: In Ground, Screen Enclosure, Solar Heat
Lot
- Size: 0.68 Acres
Details
- Parcel number: R17 223 18 3242 0000 1250
- Zoning: PDP
- Zoning description: Planned Development Project
Construction
Type & style
- Home type: SingleFamily
- Architectural style: Ranch
- Property subtype: Single Family Residence
Materials
- Block, Concrete, Stucco
Condition
- New construction: No
- Year built: 1991
Utilities & green energy
- Electric: 220 Volts
- Sewer: Private Sewer
- Water: Public, Well
- Utilities for property: Cable Available, Electricity Available
Community & neighborhood
Security
- Security features: Smoke Detector(s)
Location
- Region: Spring Hill
- Subdivision: Rainbow Woods
HOA & financial
HOA
- Has HOA: Yes
- HOA fee: $100 annually
Other
Other facts
- Listing terms: Cash,Conventional,FHA,Lease Option,VA Loan
- Road surface type: Paved
Price history
| Date | Event | Price |
|---|---|---|
| 9/29/2023 | Sold | $458,500$193/sqft |
Source: | ||
| 9/4/2023 | Pending sale | $458,500$193/sqft |
Source: | ||
| 8/17/2023 | Price change | $458,500-2.1%$193/sqft |
Source: | ||
| 6/21/2023 | Price change | $468,500-1.4%$198/sqft |
Source: | ||
| 6/1/2023 | Listed for sale | $475,000$200/sqft |
Source: | ||
Public tax history
| Year | Property taxes | Tax assessment |
|---|---|---|
| 2024 | $5,511 +142.7% | $361,918 +141.4% |
| 2023 | $2,271 +0.7% | $149,930 +3% |
| 2022 | $2,255 +0.6% | $145,563 +3% |
Find assessor info on the county website
Neighborhood: Rainbow Woods
Nearby schools
GreatSchools rating
- 3/10Explorer K-8Grades: PK-8Distance: 1.5 mi
- 4/10Frank W. Springstead High SchoolGrades: 9-12Distance: 0.8 mi
Schools provided by the listing agent
- Elementary: Explorer K-8
- Middle: Powell
- High: Springstead
Source: HCMLS. This data may not be complete. We recommend contacting the local school district to confirm school assignments for this home.
Get a cash offer in 3 minutes
Find out how much your home could sell for in as little as 3 minutes with a no-obligation cash offer.
Estimated market value$454,500
Get a cash offer in 3 minutes
Find out how much your home could sell for in as little as 3 minutes with a no-obligation cash offer.
Estimated market value
$454,500


