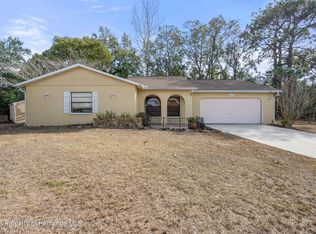OPEN FLOOR PLAN, TILE IN FOYER, LIVING AND FAMILY ROOM, DINING AREA, KITCHEN, PANTRY, TILED BATHS, MASTER BEDROOM WALK IN CLOSET, TILED SHOWER, FRENCH DOORS, SCREENED PORCH, AC UNIT 2009, GARAGE DOOR OPENER, CORNER LOT, GARAGE IS 334 SQ FT.
This property is off market, which means it's not currently listed for sale or rent on Zillow. This may be different from what's available on other websites or public sources.
