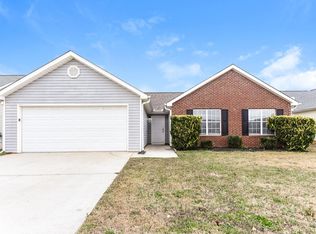Closed
$170,000
11447 Vinea Ln, Hampton, GA 30228
3beds
1,560sqft
Single Family Residence
Built in 2002
566.28 Square Feet Lot
$243,200 Zestimate®
$109/sqft
$1,549 Estimated rent
Home value
$243,200
$231,000 - $255,000
$1,549/mo
Zestimate® history
Loading...
Owner options
Explore your selling options
What's special
This 3-bedroom, 2-bathroom home in the Jasmine Park community is the perfect canvas to bring your vision to life. The airy fireside family room, with vaulted ceilings, flows seamlessly into the separate dining room, creating an inviting space for gatherings. The kitchen offers a functional layout with white cabinets, solid surface counters, and a pantryCoready for your personal touch! The primary bedroom features tray ceilings, a walk-in closet, and an ensuite bathroom with a separate shower and tub, providing a private retreat. Two generously sized secondary bedrooms share a full bathroom, offering ample space for family or guests. Step outside to the private, fenced backyard with endless possibilitiesCocreate a garden oasis or add a cozy patio for outdoor enjoyment. An attached 2-car garage adds convenience and storage space. Priced to sell, this home offers incredible value and potential. DonCOt miss the opportunity to make it your own! Sold as-is. Calling all Investors! Cash or Renovation Loan Only. Will not pass VA or FHA.
Zillow last checked: 8 hours ago
Listing updated: January 29, 2025 at 07:05am
Listed by:
Janice Overbeck 404-800-3159,
Keller Williams Realty Atlanta North,
Stephanie Cann 404-372-4076,
Keller Williams Realty Atlanta North
Bought with:
Non Mls Salesperson, 352516
Non-Mls Company
Source: GAMLS,MLS#: 10423222
Facts & features
Interior
Bedrooms & bathrooms
- Bedrooms: 3
- Bathrooms: 2
- Full bathrooms: 2
- Main level bathrooms: 2
- Main level bedrooms: 3
Kitchen
- Features: Breakfast Area, Pantry, Solid Surface Counters
Heating
- Forced Air, Natural Gas
Cooling
- Ceiling Fan(s), Central Air
Appliances
- Included: Dishwasher, Refrigerator
- Laundry: Other
Features
- Master On Main Level, Vaulted Ceiling(s), Walk-In Closet(s)
- Flooring: Carpet, Hardwood, Laminate
- Basement: None
- Number of fireplaces: 1
- Fireplace features: Living Room
- Common walls with other units/homes: No Common Walls
Interior area
- Total structure area: 1,560
- Total interior livable area: 1,560 sqft
- Finished area above ground: 1,560
- Finished area below ground: 0
Property
Parking
- Total spaces: 2
- Parking features: Attached, Garage
- Has attached garage: Yes
Features
- Levels: One
- Stories: 1
- Fencing: Back Yard,Fenced,Wood
- Body of water: None
Lot
- Size: 566.28 sqft
- Features: Level, Private
Details
- Parcel number: 06157B G002
Construction
Type & style
- Home type: SingleFamily
- Architectural style: Ranch
- Property subtype: Single Family Residence
Materials
- Brick, Concrete
- Foundation: Slab
- Roof: Composition
Condition
- Fixer
- New construction: No
- Year built: 2002
Utilities & green energy
- Sewer: Public Sewer
- Water: Public
- Utilities for property: Other
Community & neighborhood
Community
- Community features: Sidewalks, Street Lights
Location
- Region: Hampton
- Subdivision: Jasmine Park
HOA & financial
HOA
- Has HOA: No
- Services included: None
Other
Other facts
- Listing agreement: Exclusive Right To Sell
Price history
| Date | Event | Price |
|---|---|---|
| 2/17/2026 | Listing removed | $2,100$1/sqft |
Source: Zillow Rentals Report a problem | ||
| 2/12/2026 | Price change | $2,100-3.7%$1/sqft |
Source: Zillow Rentals Report a problem | ||
| 1/13/2026 | Listed for rent | $2,180$1/sqft |
Source: Zillow Rentals Report a problem | ||
| 7/2/2025 | Listing removed | $2,180$1/sqft |
Source: Zillow Rentals Report a problem | ||
| 6/25/2025 | Price change | $2,180+3.8%$1/sqft |
Source: Zillow Rentals Report a problem | ||
Public tax history
| Year | Property taxes | Tax assessment |
|---|---|---|
| 2024 | $4,026 +23.4% | $103,200 +14.2% |
| 2023 | $3,263 +25.6% | $90,360 +36.5% |
| 2022 | $2,598 +8% | $66,200 +8.7% |
Find assessor info on the county website
Neighborhood: Lovejoy
Nearby schools
GreatSchools rating
- 6/10Eddie White Elementary SchoolGrades: PK-5Distance: 2.6 mi
- 4/10Eddie White AcademyGrades: 6-8Distance: 2.6 mi
- 3/10Lovejoy High SchoolGrades: 9-12Distance: 1.1 mi
Schools provided by the listing agent
- Elementary: Kemp
- Middle: Eddie White Academy
- High: Lovejoy
Source: GAMLS. This data may not be complete. We recommend contacting the local school district to confirm school assignments for this home.
Get a cash offer in 3 minutes
Find out how much your home could sell for in as little as 3 minutes with a no-obligation cash offer.
Estimated market value$243,200
Get a cash offer in 3 minutes
Find out how much your home could sell for in as little as 3 minutes with a no-obligation cash offer.
Estimated market value
$243,200
