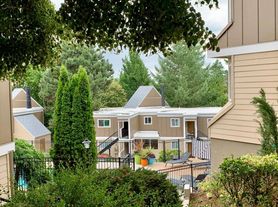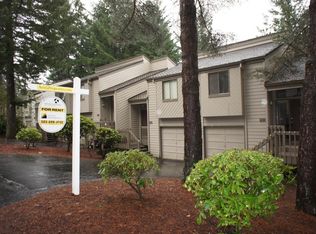Available: March 2, 2026
Fully furnished. Minimum 30 days.
Must pass background check and sign rental agreement
Cleaning fee: $450
Welcome to Lynnridge Lodge, your home away from home. This brand-new luxury retreat was thoughtfully designed throughout all 3,046 sq ft, with every detail in mind, offering an open and inviting space where modern elegance meets comfort.
As you step inside, you'll be greeted by an expansive living area that seamlessly connects the kitchen, dining, and living rooms, creating the perfect atmosphere for gathering and making memories. The large sliding French doors open to a serene backyard, complete with a full-sized natural gas grill, perfect for your outdoor dining experiences.
Each room is adorned with tasteful furnishings, ensuring both style and comfort. The upstairs bedrooms offer a restful escape, with plush beds and spacious surroundings. Whether you're here to work or relax, the dedicated office provides a quiet space for productivity, while the luxurious finishes throughout the home add a touch of sophistication to your stay.
We hope you feel the warmth and care put into every corner of this home and that it becomes the perfect backdrop to your journey here. Welcome; we're delighted to have you.
SLEEPING ARRANGEMENTS:
Bedroom 1: King bed master suite with full bathroom, walk-in closet, and 55-inch smart tv
Bedroom 2: King bed w/55-inch smart tv and computer desk and chair
Bedroom 3: Queen bed w/55-inch smart tv
Bedroom 4: Full bed w/55-inch smart tv
BATHROOMS:
Bathroom 1: Full bathroom with stand-up tile and glass door shower. Soaking tub. 2 sink vanity. Located inside Bedroom 1
Bathroom 2: Full bathroom with a combination shower-tub. 1 sink vanity. Located upstairs
Bathroom 3: Half bathroom located on the main floor
GENERAL AMENITIES
220V wall outlet in the garage is available for EV charging
Full-sized washer and dryer
Natural gas BBQ grill
Dedicated remote working office with printer and monitor
Exercise equipment: resistance bands, dumbbell set, yoga mats
Baby/kid-friendly: baby gate, pack-and-play crib, children's dinnerware, baby high chair
KITCHEN AMENITIES
Luxurious finishes
Stainless steel fridge, electric stove with oven, dishwasher, temperature-controlled wine cooler, and microwave
Fully stocked cookware, dinnerware, drinkware
Blender, rice cooker, drip coffee machine, kettle, plus more
PARKING:
The garage fits 2 cars and the driveway fits an additional 2 cars
LOCATION:
Short walk/bike ride to countless food, drink, and entertainment options
1.2 Miles to groceries at Trader Joe's and Fred Meyer
1.7 Miles to downtown Beaverton
6.3 Miles to downtown Portland
18.2 Miles to Portland International Airport
REQUIREMENTS:
Credit Score: 680+.
All adults aged 18+ need to apply.
All the adults in the household need to be on the lease.
Security deposit: One month rent (refundable pending damage assessment).
Renter's Insurance : Required for each Tenant. Proof required prior to move-in. Need to include liability + accidental water damage caused by tenant coverage. Owner to be added as party to be notified on the insurance.
Background check: Required for each person above 18 years.
Income Requirement: 2.5 times the monthly rent.
Income Verification: Required
If your income comes from employment, then verification of employment (length of employment + last 2 years W2 + last 3 months paycheck) is required.
If you are self-employed or your income comes from a non-employment source, we will require at least 2 year of tax returns.
30 days minimum. Fully furnished with utilities included
House for rent
$8,500/mo
11447 SW Colmar Ln, Portland, OR 97225
4beds
3,000sqft
Price may not include required fees and charges.
Single family residence
Available Sun Mar 1 2026
Small dogs OK
Central air
In unit laundry
Attached garage parking
Forced air
What's special
Serene backyardTasteful furnishingsLuxurious finishesLarge sliding french doorsDedicated officeSpacious surroundingsPlush beds
- 216 days |
- -- |
- -- |
The City of Portland requires a notice to applicants of the Portland Housing Bureau’s Statement of Applicant Rights. Additionally, Portland requires a notice to applicants relating to a Tenant’s right to request a Modification or Accommodation.
Travel times
Facts & features
Interior
Bedrooms & bathrooms
- Bedrooms: 4
- Bathrooms: 3
- Full bathrooms: 2
- 1/2 bathrooms: 1
Heating
- Forced Air
Cooling
- Central Air
Appliances
- Included: Dishwasher, Dryer, Freezer, Microwave, Oven, Refrigerator, Washer
- Laundry: In Unit
Features
- Walk In Closet
- Flooring: Hardwood, Tile
- Furnished: Yes
Interior area
- Total interior livable area: 3,000 sqft
Property
Parking
- Parking features: Attached, Off Street
- Has attached garage: Yes
- Details: Contact manager
Features
- Exterior features: Electric Vehicle Charging Station, Heating system: Forced Air, Walk In Closet
Details
- Parcel number: R2228922
Construction
Type & style
- Home type: SingleFamily
- Property subtype: Single Family Residence
Community & HOA
Location
- Region: Portland
Financial & listing details
- Lease term: 1 Month
Price history
| Date | Event | Price |
|---|---|---|
| 5/4/2025 | Price change | $8,500+21.4%$3/sqft |
Source: Zillow Rentals | ||
| 3/7/2025 | Listed for rent | $7,000$2/sqft |
Source: Zillow Rentals | ||
| 2/20/2025 | Listing removed | $7,000$2/sqft |
Source: Zillow Rentals | ||
| 10/24/2024 | Price change | $7,000-12.5%$2/sqft |
Source: Zillow Rentals | ||
| 10/7/2024 | Price change | $8,000-20%$3/sqft |
Source: Zillow Rentals | ||

