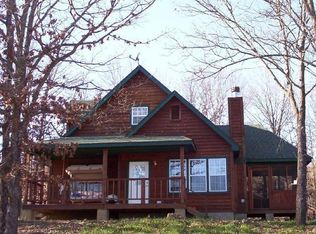Sold for $239,400
$239,400
11447 Ashton Rd, Sapulpa, OK 74066
5beds
2,240sqft
Manufactured Home, Single Family Residence
Built in 2008
2.5 Acres Lot
$241,400 Zestimate®
$107/sqft
$1,461 Estimated rent
Home value
$241,400
$196,000 - $297,000
$1,461/mo
Zestimate® history
Loading...
Owner options
Explore your selling options
What's special
5 bedroom, 3 full bath home on 2.5 acres!!! Home has all the space and all the updates. New roof in 2019. New HVAC 2023. All new windows 2021 with warranty. Newer carpet. New stove with air fryer. All new wooden cabinetry in kitchen gives it an updated look. Plus so many cabinets and a pantry. Living room with fireplace is open to dining room. Split bdrm plan. Master with walk-in closet and private bath with tile shower & plenty of space. On the other side, 2 of the bdrms share a pullman bath with updated tile shower. Hall full bath for the other 2 bdrms & guest. All bdrms have walk-in closets 2 Out buildings with electric plus shed and stand up storm shelter. Large above ground pool with gazebo and firepit. There is even a basketball court. Enjoy the covered front or back deck. Fenced front yard with privacy fence. Appliances included. Move in ready!! Zoned Agricultural so bring the animals too! 2008 Pinehurst.
Zillow last checked: 8 hours ago
Listing updated: July 22, 2025 at 11:44am
Listed by:
Susan Brooks 918-346-7386,
Coldwell Banker Select
Bought with:
Erin Catron, 171511
Erin Catron & Company, LLC
Source: MLS Technology, Inc.,MLS#: 2524665 Originating MLS: MLS Technology
Originating MLS: MLS Technology
Facts & features
Interior
Bedrooms & bathrooms
- Bedrooms: 5
- Bathrooms: 3
- Full bathrooms: 3
Primary bedroom
- Description: Master Bedroom,Private Bath,Walk-in Closet
- Level: First
Bedroom
- Description: Bedroom,Pullman Bath,Walk-in Closet
- Level: First
Bedroom
- Description: Bedroom,Pullman Bath,Walk-in Closet
- Level: First
Bedroom
- Description: Bedroom,No Bath,Walk-in Closet
- Level: First
Bedroom
- Description: Bedroom,Walk-in Closet
- Level: First
Primary bathroom
- Description: Master Bath,Full Bath,Shower Only
- Level: First
Bathroom
- Description: Hall Bath,Bathtub,Full Bath
- Level: First
Bathroom
- Description: Hall Bath,Full Bath,Shower Only
- Level: First
Dining room
- Description: Dining Room,Breakfast,Formal
- Level: First
Kitchen
- Description: Kitchen,Breakfast Nook,Pantry
- Level: First
Living room
- Description: Living Room,Fireplace
- Level: First
Utility room
- Description: Utility Room,Inside,Separate
- Level: First
Heating
- Central, Electric, Geothermal, Heat Pump
Cooling
- Central Air, Geothermal, Heat Pump
Appliances
- Included: Dryer, Dishwasher, Electric Water Heater, Microwave, Oven, Range, Refrigerator, Stove, Plumbed For Ice Maker
- Laundry: Washer Hookup
Features
- High Ceilings, Laminate Counters, Pullman Bath, Ceiling Fan(s), Electric Oven Connection, Electric Range Connection
- Flooring: Carpet, Vinyl
- Doors: Storm Door(s)
- Windows: Vinyl, Insulated Windows
- Basement: None
- Number of fireplaces: 1
- Fireplace features: Wood Burning, Outside
Interior area
- Total structure area: 2,240
- Total interior livable area: 2,240 sqft
Property
Accessibility
- Accessibility features: Accessible Approach with Ramp
Features
- Levels: One
- Stories: 1
- Patio & porch: Covered, Deck, Porch
- Exterior features: Dog Run, Fire Pit, Gravel Driveway, Other, Rain Gutters, Satellite Dish
- Pool features: Above Ground, Liner
- Fencing: Chain Link,Privacy
Lot
- Size: 2.50 Acres
- Features: Greenbelt, Mature Trees, Rolling Slope, Sloped, Wooded
- Topography: Sloping
Details
- Additional structures: Other, Shed(s), Storage, Gazebo
- Parcel number: 000035018010003001
Construction
Type & style
- Home type: MobileManufactured
- Architectural style: Other
- Property subtype: Manufactured Home, Single Family Residence
Materials
- Manufactured, Vinyl Siding
- Foundation: Permanent, Tie Down
- Roof: Asphalt,Fiberglass
Condition
- Year built: 2008
Utilities & green energy
- Sewer: Aerobic Septic
- Water: Rural
- Utilities for property: Electricity Available
Green energy
- Energy efficient items: Windows
Community & neighborhood
Security
- Security features: Safe Room Exterior, Smoke Detector(s)
Community
- Community features: Gutter(s), Sidewalks
Location
- Region: Sapulpa
- Subdivision: Creek Co Unplatted
Other
Other facts
- Body type: Double Wide
- Listing terms: Conventional,FHA,VA Loan
Price history
| Date | Event | Price |
|---|---|---|
| 7/18/2025 | Sold | $239,400+4.1%$107/sqft |
Source: | ||
| 6/17/2025 | Pending sale | $230,000$103/sqft |
Source: | ||
| 6/9/2025 | Listed for sale | $230,000+157%$103/sqft |
Source: | ||
| 8/1/2014 | Sold | $89,500$40/sqft |
Source: Public Record Report a problem | ||
Public tax history
| Year | Property taxes | Tax assessment |
|---|---|---|
| 2024 | $1,141 +8.6% | $11,689 +5% |
| 2023 | $1,051 +4.6% | $11,133 +5% |
| 2022 | $1,005 +4% | $10,602 +5% |
Find assessor info on the county website
Neighborhood: 74066
Nearby schools
GreatSchools rating
- 9/10Kellyville Elementary SchoolGrades: PK-2Distance: 3.9 mi
- 4/10Kellyville Middle SchoolGrades: 7-8Distance: 3.7 mi
- 5/10Kellyville High SchoolGrades: 9-12Distance: 3.7 mi
Schools provided by the listing agent
- Elementary: Kellyville
- Middle: Kellyville
- High: Kellyville
- District: Kellyville - Sch Dist (48)
Source: MLS Technology, Inc.. This data may not be complete. We recommend contacting the local school district to confirm school assignments for this home.
Sell with ease on Zillow
Get a Zillow Showcase℠ listing at no additional cost and you could sell for —faster.
$241,400
2% more+$4,828
With Zillow Showcase(estimated)$246,228
