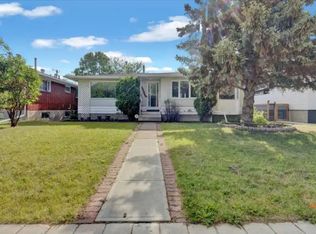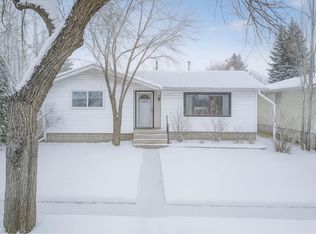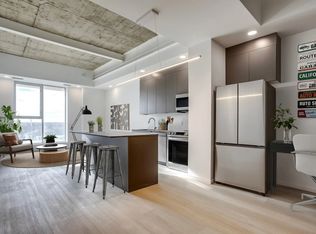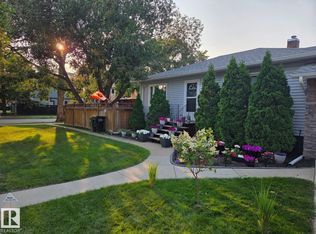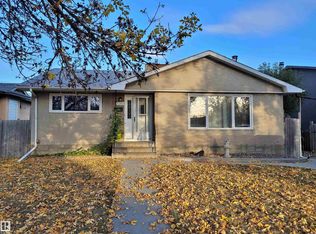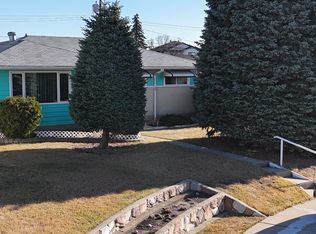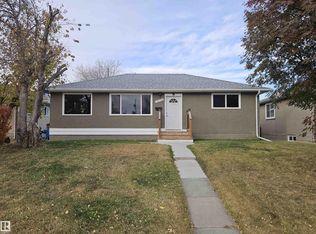11447 127th St NW, Edmonton, AB T5M 0V2
What's special
- 11 days |
- 52 |
- 2 |
Likely to sell faster than
Zillow last checked: 8 hours ago
Listing updated: December 09, 2025 at 06:35pm
Dustin Batuik,
Sterling Real Estate,
Rosanne Gevy,
Sterling Real Estate
Facts & features
Interior
Bedrooms & bathrooms
- Bedrooms: 4
- Bathrooms: 2
- Full bathrooms: 2
Primary bedroom
- Level: Main
Family room
- Level: Basement
- Area: 364.48
- Dimensions: 26.8 x 13.6
Heating
- Forced Air-1, Natural Gas
Appliances
- Included: Dryer, Exhaust Fan, Refrigerator, Electric Stove, Washer
Features
- No Animal Home, No Smoking Home, Storage, Central Vacuum, Vacuum System Attachments
- Flooring: Carpet, Laminate Flooring
- Basement: Full, Finished
Interior area
- Total structure area: 1,131
- Total interior livable area: 1,131 sqft
Property
Parking
- Total spaces: 4
- Parking features: Double Garage Detached, Heated Garage, Insulated, R.V. Storage, Garage Control, Garage Opener
- Garage spaces: 2
Features
- Levels: 2
- Patio & porch: Patio
- Exterior features: Landscaped, Playground Nearby
- Fencing: Fenced
Lot
- Size: 6,639.07 Square Feet
- Features: Landscaped, Park/Reserve, Playground Nearby, Near Public Transit, Schools, Shopping Nearby, See Remarks, Public Transportation
Details
- Additional structures: Storage Shed
Construction
Type & style
- Home type: SingleFamily
- Architectural style: Bungalow
- Property subtype: Single Family Residence
Materials
- Foundation: Concrete Perimeter
- Roof: Asphalt
Condition
- Year built: 1963
Community & HOA
Community
- Features: No Animal Home, No Smoking Home, Patio, Storage-In-Suite, Vacuum System-Roughed-In
Location
- Region: Edmonton
Financial & listing details
- Price per square foot: C$362/sqft
- Date on market: 12/3/2025
- Ownership: Private
By pressing Contact Agent, you agree that the real estate professional identified above may call/text you about your search, which may involve use of automated means and pre-recorded/artificial voices. You don't need to consent as a condition of buying any property, goods, or services. Message/data rates may apply. You also agree to our Terms of Use. Zillow does not endorse any real estate professionals. We may share information about your recent and future site activity with your agent to help them understand what you're looking for in a home.
Price history
Price history
Price history is unavailable.
Public tax history
Public tax history
Tax history is unavailable.Climate risks
Neighborhood: Inglewood
Nearby schools
GreatSchools rating
No schools nearby
We couldn't find any schools near this home.
- Loading
