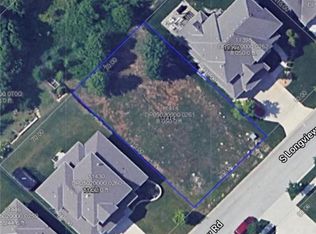Sold
Price Unknown
11446 S Longview Rd, Olathe, KS 66061
5beds
3,652sqft
Single Family Residence
Built in 2017
8,245 Square Feet Lot
$667,100 Zestimate®
$--/sqft
$4,007 Estimated rent
Home value
$667,100
$620,000 - $714,000
$4,007/mo
Zestimate® history
Loading...
Owner options
Explore your selling options
What's special
Incredible 1.5 story home in the highly sought-after Brighton's Landing subdivision, perfectly situated on a premium private lot surrounded by HOA green space on two sides. This beautifully updated home features a spacious main-floor primary suite, a stunning great room with a two-sided fireplace and box beam ceiling, and a chef’s kitchen complete with a large center island, quartz countertops, and walk-in pantry. The main level also includes a flexible 5th bedroom or office and convenient first-floor laundry. Upstairs offers two junior suites and a versatile loft space. The fully finished basement provides a large rec room, additional office, home gym, and abundant storage. Freshly painted inside and out, this home is truly move-in ready. Conveniently located near Olathe NW High School, middle schools, and offers easy access to K-7 and K-10.
Zillow last checked: 8 hours ago
Listing updated: July 23, 2025 at 08:25pm
Listing Provided by:
Mike Russell 913-523-6427,
Real Broker, LLC
Bought with:
Thrive RealEstate KC Team
KW KANSAS CITY METRO
Source: Heartland MLS as distributed by MLS GRID,MLS#: 2552102
Facts & features
Interior
Bedrooms & bathrooms
- Bedrooms: 5
- Bathrooms: 5
- Full bathrooms: 5
Primary bedroom
- Features: Carpet, Walk-In Closet(s)
- Level: First
- Area: 210 Square Feet
- Dimensions: 15 x 14
Bedroom 2
- Features: Carpet
- Level: First
- Area: 120 Square Feet
- Dimensions: 10 x 12
Bedroom 3
- Features: Carpet
- Level: Second
- Area: 132 Square Feet
- Dimensions: 12 x 11
Bedroom 4
- Features: Carpet
- Level: Second
- Area: 180 Square Feet
- Dimensions: 12 x 15
Bedroom 5
- Level: Lower
Primary bathroom
- Features: Ceramic Tiles, Granite Counters, Separate Shower And Tub
- Level: First
Breakfast room
- Level: First
- Area: 121 Square Feet
- Dimensions: 11 x 11
Family room
- Features: Carpet, Wet Bar
- Level: Second
- Area: 456 Square Feet
- Dimensions: 24 x 19
Great room
- Features: Fireplace
- Level: First
- Area: 252 Square Feet
- Dimensions: 18 x 14
Kitchen
- Features: Granite Counters, Kitchen Island, Pantry
- Level: First
- Area: 168 Square Feet
- Dimensions: 12 x 14
Heating
- Natural Gas
Cooling
- Electric
Appliances
- Included: Cooktop, Dishwasher, Disposal, Dryer, Freezer, Humidifier, Refrigerator, Built-In Electric Oven, Stainless Steel Appliance(s), Washer
- Laundry: Main Level, Sink
Features
- Ceiling Fan(s), Kitchen Island, Pantry, Stained Cabinets, Walk-In Closet(s)
- Flooring: Carpet, Tile, Wood
- Windows: Thermal Windows
- Basement: Egress Window(s),Finished,Full,Sump Pump
- Number of fireplaces: 2
- Fireplace features: Gas, Great Room, See Through
Interior area
- Total structure area: 3,652
- Total interior livable area: 3,652 sqft
- Finished area above ground: 2,697
- Finished area below ground: 955
Property
Parking
- Total spaces: 3
- Parking features: Attached, Built-In, Garage Faces Front
- Attached garage spaces: 3
Features
- Patio & porch: Covered, Porch
- Fencing: Metal
Lot
- Size: 8,245 sqft
- Features: Adjoin Greenspace
Details
- Parcel number: DP05020000 0259
- Special conditions: Standard
Construction
Type & style
- Home type: SingleFamily
- Architectural style: Traditional
- Property subtype: Single Family Residence
Materials
- Stone Trim, Stucco & Frame
- Roof: Composition
Condition
- Year built: 2017
Details
- Builder model: Caldera Reverse
- Builder name: K.C. Building Co
Utilities & green energy
- Sewer: Public Sewer
- Water: Public
Community & neighborhood
Location
- Region: Olathe
- Subdivision: Brighton's Landing
HOA & financial
HOA
- Has HOA: Yes
- HOA fee: $600 annually
- Amenities included: Pool
- Association name: Home Association Solutions
Other
Other facts
- Listing terms: Cash,Conventional,FHA,VA Loan
- Ownership: Private
- Road surface type: Paved
Price history
| Date | Event | Price |
|---|---|---|
| 7/23/2025 | Sold | -- |
Source: | ||
| 6/14/2025 | Pending sale | $639,900$175/sqft |
Source: | ||
| 6/12/2025 | Listed for sale | $639,900+34.7%$175/sqft |
Source: | ||
| 7/2/2020 | Sold | -- |
Source: | ||
| 6/2/2020 | Pending sale | $475,000$130/sqft |
Source: Keller Williams Realty Partner #2212893 Report a problem | ||
Public tax history
| Year | Property taxes | Tax assessment |
|---|---|---|
| 2024 | $6,956 +0.2% | $61,215 -5.2% |
| 2023 | $6,939 +5.2% | $64,596 +16.3% |
| 2022 | $6,593 | $55,557 -1.8% |
Find assessor info on the county website
Neighborhood: Brightons Landing
Nearby schools
GreatSchools rating
- 8/10Meadow Lane Elementary SchoolGrades: PK-5Distance: 0.8 mi
- 8/10Prairie Trail Middle SchoolGrades: 6-8Distance: 1.1 mi
- 10/10Olathe Northwest High SchoolGrades: 9-12Distance: 0.6 mi
Schools provided by the listing agent
- Elementary: Meadow Lane
- Middle: Prairie Trail
- High: Olathe Northwest
Source: Heartland MLS as distributed by MLS GRID. This data may not be complete. We recommend contacting the local school district to confirm school assignments for this home.
Get a cash offer in 3 minutes
Find out how much your home could sell for in as little as 3 minutes with a no-obligation cash offer.
Estimated market value
$667,100
Get a cash offer in 3 minutes
Find out how much your home could sell for in as little as 3 minutes with a no-obligation cash offer.
Estimated market value
$667,100
