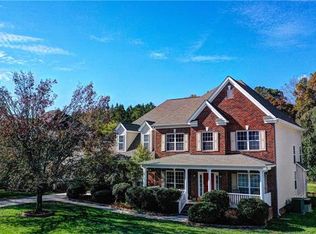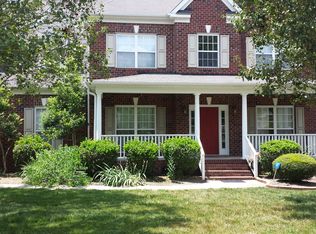Closed
$528,700
11446 Baystone Pl, Concord, NC 28025
4beds
3,040sqft
Single Family Residence
Built in 2001
0.36 Acres Lot
$528,900 Zestimate®
$174/sqft
$2,756 Estimated rent
Home value
$528,900
$487,000 - $577,000
$2,756/mo
Zestimate® history
Loading...
Owner options
Explore your selling options
What's special
FRESH PAINT & NEW CARPET Throughout Beautiful 4 Bedroom Home in Porters Landing / Covered front porch / In Home Office / Beautiful BIG Granite Kitchen, Gas Range-Oven, Tile backsplash + Tile floors Overlooking Great Rm & FP / Large Dining Area adjacent with Kitchen & view of Fenced Backyard / Separate Dining Rm / Large Tile Laundry ROOM (not a little closet) / TWO STAIRCASES / Master Bedroom has trey ceiling & Triple windows + Bath, Garden Tub & Separate Shower, Walk-in closet / Additional 3 Bedrooms totaling 4 Bedrooms PLUS BIG Bonus Room completes this upstairs & Back staircase to Kitchen / Backyard is Completely Fenced-In + matching Storage building AND Oversized Patio / New 6” Gutters installed 2023 / 2-Car Garage upgraded with door opener & keypad / HVAC zoned with 2 units PLUS Spray Foam Insulation / EASY to show, Security System always ON - will be deactivated prior to your arrival / Bethel Elementary, Hickory Ridge Middle & High Schools #1 / REMOVE SHOES BEFORE GOING UPSTAIRS
Zillow last checked: 8 hours ago
Listing updated: February 11, 2025 at 12:18pm
Listing Provided by:
Harold Blackwelder haroldblackwelder@yahoo.com,
Bestway Realty
Bought with:
Kristin Caputo
Realty ONE Group Select
Brandon Caputo
Realty ONE Group Select
Source: Canopy MLS as distributed by MLS GRID,MLS#: 4191048
Facts & features
Interior
Bedrooms & bathrooms
- Bedrooms: 4
- Bathrooms: 3
- Full bathrooms: 2
- 1/2 bathrooms: 1
Primary bedroom
- Level: Upper
Bedroom s
- Level: Upper
Bedroom s
- Level: Upper
Bedroom s
- Level: Upper
Bathroom full
- Level: Upper
Bathroom full
- Level: Upper
Bonus room
- Level: Upper
Dining area
- Level: Main
Dining room
- Level: Main
Great room
- Level: Main
Kitchen
- Level: Main
Laundry
- Level: Main
Office
- Level: Main
Heating
- Central, Natural Gas, Zoned
Cooling
- Central Air, Zoned
Appliances
- Included: Dishwasher, Disposal, Exhaust Hood, Gas Range, Gas Water Heater, Ice Maker, Plumbed For Ice Maker
- Laundry: Electric Dryer Hookup, Laundry Room, Main Level, Washer Hookup
Features
- Soaking Tub, Open Floorplan, Pantry, Walk-In Closet(s)
- Flooring: Carpet, Laminate, Tile
- Doors: French Doors, Insulated Door(s)
- Windows: Insulated Windows
- Has basement: No
- Attic: Pull Down Stairs
- Fireplace features: Gas Log, Great Room
Interior area
- Total structure area: 3,040
- Total interior livable area: 3,040 sqft
- Finished area above ground: 3,040
- Finished area below ground: 0
Property
Parking
- Total spaces: 2
- Parking features: Attached Garage, Garage Door Opener, Garage Faces Front, Keypad Entry, Garage on Main Level
- Attached garage spaces: 2
Features
- Levels: Two
- Stories: 2
- Patio & porch: Covered, Front Porch, Patio
- Pool features: Community
- Fencing: Back Yard
Lot
- Size: 0.36 Acres
- Features: Level
Details
- Additional structures: Outbuilding
- Parcel number: 55253321830000
- Zoning: CR
- Special conditions: Standard
Construction
Type & style
- Home type: SingleFamily
- Architectural style: Transitional
- Property subtype: Single Family Residence
Materials
- Brick Partial, Vinyl
- Foundation: Slab
- Roof: Shingle
Condition
- New construction: No
- Year built: 2001
Details
- Builder name: Niblock Homes
Utilities & green energy
- Sewer: County Sewer
- Water: County Water
- Utilities for property: Cable Available, Electricity Connected, Underground Utilities
Green energy
- Energy efficient items: Insulation
Community & neighborhood
Security
- Security features: Carbon Monoxide Detector(s), Security System, Smoke Detector(s)
Community
- Community features: Clubhouse, Playground, Sidewalks, Street Lights
Location
- Region: Concord
- Subdivision: Porters Landing
Other
Other facts
- Listing terms: Cash,Conventional,FHA,USDA Loan,VA Loan
- Road surface type: Concrete, Paved
Price history
| Date | Event | Price |
|---|---|---|
| 2/11/2025 | Sold | $528,700-2.5%$174/sqft |
Source: | ||
| 1/14/2025 | Pending sale | $542,500$178/sqft |
Source: | ||
| 11/4/2024 | Listed for sale | $542,500+0.9%$178/sqft |
Source: | ||
| 10/13/2024 | Listing removed | $537,500$177/sqft |
Source: | ||
| 10/11/2024 | Listed for sale | $537,500+73.4%$177/sqft |
Source: | ||
Public tax history
| Year | Property taxes | Tax assessment |
|---|---|---|
| 2024 | $3,382 +24.7% | $500,290 +54.9% |
| 2023 | $2,713 +0.8% | $322,980 +0.8% |
| 2022 | $2,691 +3.7% | $320,350 |
Find assessor info on the county website
Neighborhood: 28025
Nearby schools
GreatSchools rating
- 9/10Bethel ElementaryGrades: PK-5Distance: 3.8 mi
- 10/10Hickory Ridge MiddleGrades: 6-8Distance: 4.1 mi
- 6/10Hickory Ridge HighGrades: 9-12Distance: 4 mi
Schools provided by the listing agent
- Elementary: Bethel Cabarrus
- Middle: Hickory Ridge
- High: Hickory Ridge
Source: Canopy MLS as distributed by MLS GRID. This data may not be complete. We recommend contacting the local school district to confirm school assignments for this home.
Get a cash offer in 3 minutes
Find out how much your home could sell for in as little as 3 minutes with a no-obligation cash offer.
Estimated market value
$528,900
Get a cash offer in 3 minutes
Find out how much your home could sell for in as little as 3 minutes with a no-obligation cash offer.
Estimated market value
$528,900

