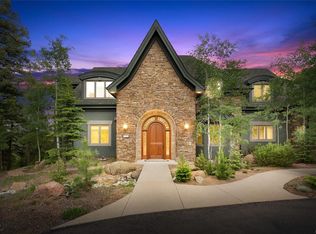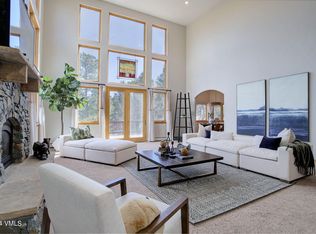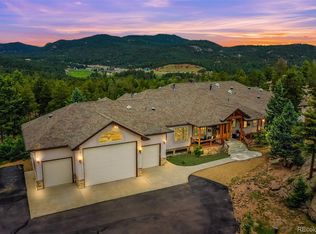Sold for $1,691,655
$1,691,655
11445 Conifer Ridge Drive, Conifer, CO 80433
4beds
5,281sqft
Single Family Residence
Built in 2003
10.01 Acres Lot
$1,650,300 Zestimate®
$320/sqft
$3,580 Estimated rent
Home value
$1,650,300
$1.55M - $1.77M
$3,580/mo
Zestimate® history
Loading...
Owner options
Explore your selling options
What's special
*** Open House Cancelled Due to Pending Status- Sellers Are Open to Back-up Offers - Agents Feel Free to Schedule Showings***
Escape to your own slice of Colorado paradise in Conifer. This stunning 10-acre property offers breathtaking mountain views in a tranquil, serene setting surrounded by majestic rock outcroppings. Step inside this expansive 5200 square foot home and be greeted by a magnificent 2-story fireplace in the great room, complete with modern welded stair rails leading to a cozy loft, perfect for unwinding on chilly winter evenings. The remodeled kitchen (2020) is a chef's dream, featuring quartz countertops, a large island with seating, a side-by-side Thermador refrigerator/freezer, Bosch dishwasher, Bosch induction stovetop, and Monogram double oven. Adjacent to the kitchen is a remodeled main floor laundry (hookups) with a built-in home office and ample storage space.
This home offers 4 bedrooms and 3 bathrooms. The large foyer with tiled flooring and a spacious closet sets the tone for the grandeur of this property. The lower level boasts a family room with a fireplace, a game room with a full kitchen, and another laundry room with a utility sink. This home masterfully offers a unique plan for living arrangements that is conducive to multigenerational living or a roommate/rental set up on the lower level.
Outside, the oversized 3-car garage provides ample storage for your vehicles and equipment. The expansive outdoor space features a play set, 2-story playhouse, and a thrilling zip line, making it an ideal retreat for both adults and children. Whole house generator offers true peace of mind.
Recent updates include a new roof (2022), new flooring (2020 & 2022), new paint (2022), new stairs, and new windows in the great room. With its mountain views, modern amenities, and ample space, this pet-friendly home with fenced outdoor yard space offers the perfect blend of luxury and comfort in a tranquil Colorado setting.
Zillow last checked: 8 hours ago
Listing updated: October 01, 2024 at 11:02am
Listed by:
Sarah Scott 303-250-5323 sarah.scottwilson@compass.com,
Compass - Denver,
Infinity Pros 303-250-5323,
Compass - Denver
Bought with:
Bob Maiocco, 1318315
eXp Realty, LLC
Source: REcolorado,MLS#: 6806653
Facts & features
Interior
Bedrooms & bathrooms
- Bedrooms: 4
- Bathrooms: 3
- Full bathrooms: 1
- 3/4 bathrooms: 2
- Main level bathrooms: 2
- Main level bedrooms: 4
Primary bedroom
- Level: Main
- Area: 411.68 Square Feet
- Dimensions: 24.8 x 16.6
Bedroom
- Description: Currently Shows As Office Off Dining/Kitchen Area. Does Have Laundry Hookups, A Closet, Built-In Shelves
- Level: Main
- Area: 107.16 Square Feet
- Dimensions: 9.4 x 11.4
Bedroom
- Description: Warm And Welcoming
- Level: Main
- Area: 159.3 Square Feet
- Dimensions: 11.8 x 13.5
Bedroom
- Description: Currently Used As Office
- Level: Main
- Area: 123.84 Square Feet
- Dimensions: 9.6 x 12.9
Bathroom
- Level: Main
Bathroom
- Level: Main
Bathroom
- Level: Basement
Bonus room
- Description: Non-Conforming/Large Room (Non-Conforming/No Closet)
- Level: Upper
- Area: 248.49 Square Feet
- Dimensions: 9.9 x 25.1
Bonus room
- Description: Mirrors Other Upstairs Bedroom. Multiple Use Options (No-Closet)
- Level: Upper
- Area: 220.77 Square Feet
- Dimensions: 9.9 x 22.3
Bonus room
- Description: Non-Conforming (No Closet)
- Level: Basement
- Area: 244.76 Square Feet
- Dimensions: 11.6 x 21.1
Bonus room
- Description: Large Kitchenette With Living Room, Fireplace And Dining Area
- Level: Basement
Dining room
- Description: Open To Kitchen And Great Room
- Level: Main
- Area: 183.32 Square Feet
- Dimensions: 16.5 x 11.11
Exercise room
- Level: Basement
- Area: 199.26 Square Feet
- Dimensions: 12.3 x 16.2
Great room
- Level: Main
- Area: 567.95 Square Feet
- Dimensions: 18.5 x 30.7
Kitchen
- Level: Main
- Area: 214.5 Square Feet
- Dimensions: 16.5 x 13
Laundry
- Description: Current Laundry Is Hooked Up In Utility Room
- Level: Basement
Living room
- Level: Basement
- Area: 402.47 Square Feet
- Dimensions: 16.7 x 24.1
Loft
- Description: Incredible Loft Area With Picture Windows Open To Living Area Below
- Level: Upper
- Area: 506.31 Square Feet
- Dimensions: 21 x 24.11
Mud room
- Level: Basement
- Area: 297.71 Square Feet
- Dimensions: 17.11 x 17.4
Utility room
- Level: Basement
Heating
- Forced Air
Cooling
- None
Appliances
- Laundry: In Unit
Features
- Windows: Double Pane Windows, Window Coverings
- Basement: Exterior Entry,Finished,Full,Walk-Out Access
- Number of fireplaces: 3
- Fireplace features: Basement, Gas, Great Room, Living Room, Wood Burning
- Common walls with other units/homes: No Common Walls
Interior area
- Total structure area: 5,281
- Total interior livable area: 5,281 sqft
- Finished area above ground: 3,119
- Finished area below ground: 2,162
Property
Parking
- Total spaces: 3
- Parking features: Asphalt, Circular Driveway, Shared Driveway
- Garage spaces: 3
- Has uncovered spaces: Yes
Features
- Levels: Two
- Stories: 2
- Entry location: Ground
- Patio & porch: Deck
- Exterior features: Balcony, Barbecue, Dog Run, Playground, Private Yard
- Has view: Yes
- View description: Mountain(s)
Lot
- Size: 10.01 Acres
- Features: Level
Details
- Parcel number: 413583
- Zoning: A-2
- Special conditions: Standard
Construction
Type & style
- Home type: SingleFamily
- Architectural style: Mountain Contemporary
- Property subtype: Single Family Residence
Materials
- Log, Stucco
- Foundation: Slab
- Roof: Composition
Condition
- Updated/Remodeled
- Year built: 2003
Utilities & green energy
- Water: Well
- Utilities for property: Electricity Connected, Natural Gas Connected, Phone Available
Community & neighborhood
Location
- Region: Conifer
- Subdivision: Conifer Ridge
HOA & financial
HOA
- Has HOA: Yes
- HOA fee: $100 annually
- Association name: Conifer Ridge
- Association phone: 866-611-5864
Other
Other facts
- Listing terms: 1031 Exchange,Cash,Conventional,FHA,Jumbo,Other
- Ownership: Individual
- Road surface type: Paved
Price history
| Date | Event | Price |
|---|---|---|
| 5/10/2024 | Sold | $1,691,655-0.5%$320/sqft |
Source: | ||
| 4/20/2024 | Pending sale | $1,700,000$322/sqft |
Source: | ||
| 4/19/2024 | Listed for sale | $1,700,000+11.5%$322/sqft |
Source: | ||
| 5/17/2022 | Sold | $1,525,000+134.6%$289/sqft |
Source: Public Record Report a problem | ||
| 2/12/2015 | Sold | $650,000-4.4%$123/sqft |
Source: Public Record Report a problem | ||
Public tax history
| Year | Property taxes | Tax assessment |
|---|---|---|
| 2024 | $8,962 +48.7% | $103,387 |
| 2023 | $6,027 -1.3% | $103,387 +51.8% |
| 2022 | $6,109 +14% | $68,121 -2.8% |
Find assessor info on the county website
Neighborhood: 80433
Nearby schools
GreatSchools rating
- 6/10Elk Creek Elementary SchoolGrades: PK-5Distance: 3.8 mi
- 6/10West Jefferson Middle SchoolGrades: 6-8Distance: 3.3 mi
- 10/10Conifer High SchoolGrades: 9-12Distance: 2.1 mi
Schools provided by the listing agent
- Elementary: Elk Creek
- Middle: West Jefferson
- High: Conifer
- District: Jefferson County R-1
Source: REcolorado. This data may not be complete. We recommend contacting the local school district to confirm school assignments for this home.

Get pre-qualified for a loan
At Zillow Home Loans, we can pre-qualify you in as little as 5 minutes with no impact to your credit score.An equal housing lender. NMLS #10287.


