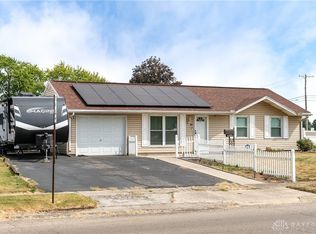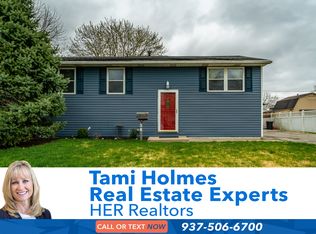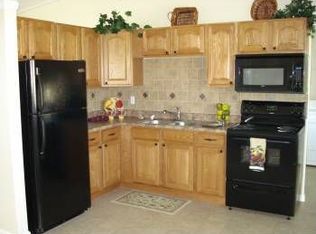Very Nice 4 bedroom, 2 full bath Bi-Level home with all new flooring, freshly painted through-out, new kitchen, new bathrooms with custom built showers, new windows, many new doors, new light fixtures, added insulation in the attic, new soffits & gutters, new siding back & front, re-built large carport, all new concrete driveway & at front door area, new deck staircase, new landscaping, shed 1 year old, deck is 5 years old, roof has dimensional shingles & is only 10 years old, all this along with a nice partially fenced yard.
This property is off market, which means it's not currently listed for sale or rent on Zillow. This may be different from what's available on other websites or public sources.



