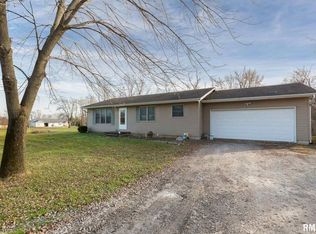Sold for $250,000
$250,000
11444 Devils Creek Rd, Blue Grass, IA 52726
3beds
1,276sqft
Single Family Residence, Residential
Built in 1978
1.14 Acres Lot
$268,200 Zestimate®
$196/sqft
$1,628 Estimated rent
Home value
$268,200
$255,000 - $282,000
$1,628/mo
Zestimate® history
Loading...
Owner options
Explore your selling options
What's special
Updated ranch offers 3 bedrooms, 2 full bathrooms, and an attached garage sitting on 1.14 acres. The backyard is fenced in, featuring a nice deck off the house, an above-ground pool, and a playhouse. Step inside and be greeted by a spacious living room flooded with natural light from the windows. Notice the shiplap coat rack and stylish accent wall. Wood-like flooring graces the majority of the main level. Elegant white trim and modern paint tones. The kitchen updated cabinets, butcher block counters, backsplash, and stainless steel appliances. Dining room seamlessly connects to the kitchen and opens up to a deck overlooking the fenced backyard. The primary suite featuring an ensuite bathroom that has been completely updated with a floor-to-ceiling shower, modern vanity, and stylish tile accents. Two additional bedrooms and another full bathroom provide comfort and convenience. This home is not just aesthetically pleasing – it’s practical too. Buyer to verify following: Windows on the main level were installed in 2014, and in 2023, all interior and exterior doors were replaced for a fresh, contemporary look. Updated outlets and a super-clean, efficiently insulated basement, waterproofed in 2022. Per seller: $160 a quarter for association fee to maintain the well and roads. Measured lot dimensions with county measure tool, size approximate. Buyer and/or buyer agent to verify all information. Measurements & sizes approximate.
Zillow last checked: 8 hours ago
Listing updated: February 17, 2024 at 12:18pm
Listed by:
Robert Strupp Cell:309-762-9000,
eXp Realty
Bought with:
Barb Muilenburg, B63663000
eXp Realty
Source: RMLS Alliance,MLS#: QC4248848 Originating MLS: Quad City Area Realtor Association
Originating MLS: Quad City Area Realtor Association

Facts & features
Interior
Bedrooms & bathrooms
- Bedrooms: 3
- Bathrooms: 2
- Full bathrooms: 2
Bedroom 1
- Level: Main
- Dimensions: 15ft 0in x 11ft 0in
Bedroom 2
- Level: Main
- Dimensions: 11ft 0in x 10ft 0in
Bedroom 3
- Level: Main
- Dimensions: 11ft 0in x 10ft 0in
Other
- Level: Main
- Dimensions: 9ft 0in x 8ft 0in
Other
- Area: 0
Kitchen
- Level: Main
- Dimensions: 9ft 0in x 12ft 0in
Laundry
- Level: Basement
Living room
- Level: Main
- Dimensions: 20ft 0in x 13ft 0in
Main level
- Area: 1276
Heating
- Forced Air
Cooling
- Central Air
Appliances
- Included: Dishwasher, Dryer, Range, Refrigerator, Washer
Features
- Basement: Full
Interior area
- Total structure area: 1,276
- Total interior livable area: 1,276 sqft
Property
Parking
- Total spaces: 2
- Parking features: Attached
- Attached garage spaces: 2
- Details: Number Of Garage Remotes: 1
Features
- Pool features: Above Ground
Lot
- Size: 1.14 Acres
- Dimensions: 175 x 280 (Appro x )
- Features: Level
Details
- Additional parcels included: 1CQ49
- Parcel number: 721537221
Construction
Type & style
- Home type: SingleFamily
- Architectural style: Ranch
- Property subtype: Single Family Residence, Residential
Materials
- Vinyl Siding
- Roof: Shingle
Condition
- New construction: No
- Year built: 1978
Utilities & green energy
- Sewer: Septic Tank
- Water: Shared Well
Community & neighborhood
Location
- Region: Blue Grass
- Subdivision: Devil Creek Estates
HOA & financial
HOA
- Has HOA: Yes
- HOA fee: $640 annually
Price history
| Date | Event | Price |
|---|---|---|
| 2/16/2024 | Sold | $250,000+0%$196/sqft |
Source: | ||
| 12/20/2023 | Pending sale | $249,900$196/sqft |
Source: | ||
| 12/14/2023 | Listed for sale | $249,900+104.8%$196/sqft |
Source: | ||
| 6/5/2012 | Sold | $122,000$96/sqft |
Source: Public Record Report a problem | ||
Public tax history
| Year | Property taxes | Tax assessment |
|---|---|---|
| 2024 | $2,322 +32.2% | $218,500 |
| 2023 | $1,756 -1.5% | $218,500 +61.7% |
| 2022 | $1,782 +0.2% | $135,130 |
Find assessor info on the county website
Neighborhood: 52726
Nearby schools
GreatSchools rating
- 7/10Buffalo Elementary SchoolGrades: PK-6Distance: 0.9 mi
- 2/10Walcott Intermediate SchoolGrades: 7-8Distance: 8.5 mi
- 2/10West High SchoolGrades: 9-12Distance: 6.3 mi
Schools provided by the listing agent
- Elementary: Buffalo
- Middle: Walcott
- High: Davenport
Source: RMLS Alliance. This data may not be complete. We recommend contacting the local school district to confirm school assignments for this home.

Get pre-qualified for a loan
At Zillow Home Loans, we can pre-qualify you in as little as 5 minutes with no impact to your credit score.An equal housing lender. NMLS #10287.
