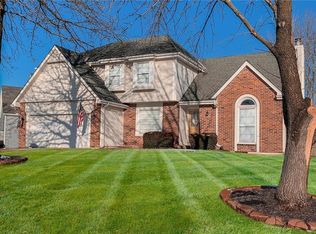Sold
Price Unknown
11441 S Rene St, Lenexa, KS 66215
4beds
3,342sqft
Single Family Residence
Built in 1991
9,004 Square Feet Lot
$491,600 Zestimate®
$--/sqft
$3,151 Estimated rent
Home value
$491,600
$462,000 - $526,000
$3,151/mo
Zestimate® history
Loading...
Owner options
Explore your selling options
What's special
Great opportunity in this 2 Story home backs to private green space. Bring your vision & ideas. Lots of potential to make it your own. Formal living room/office near entry of home. Large kitchen, granite counter tops, stainless steel stove/oven. With roomy breakfast bar. Great room has wood burning fireplace, built-ins and a wall of windows. Spacious lower level with large play area, and a bar area for entertaining guests. Another area that can be used, hobby & crafts or an office, half bath and non-conforming bedroom. Primary suite has vaulted ceilings, double vanities, jetted tub and 2 closets! In close proximity to highway, restaurants and shopping.
Zillow last checked: 8 hours ago
Listing updated: September 15, 2023 at 11:11am
Listing Provided by:
Mark Brewer 913-645-7646,
Realty Executives,
Angel O'Brien 913-689-5761,
Realty Executives
Bought with:
Karen Bergin, BR00024018
Coldwell Banker Distinctive Pr
Source: Heartland MLS as distributed by MLS GRID,MLS#: 2443067
Facts & features
Interior
Bedrooms & bathrooms
- Bedrooms: 4
- Bathrooms: 4
- Full bathrooms: 2
- 1/2 bathrooms: 2
Primary bedroom
- Features: Carpet, Ceiling Fan(s), Walk-In Closet(s)
- Level: Second
- Area: 323 Square Feet
- Dimensions: 19 x 17
Bedroom 2
- Features: Carpet, Walk-In Closet(s)
- Level: Second
- Area: 154 Square Feet
- Dimensions: 14 x 11
Bedroom 3
- Features: Carpet, Walk-In Closet(s)
- Level: Second
- Area: 143 Square Feet
- Dimensions: 13 x 11
Bedroom 4
- Features: Carpet, Walk-In Closet(s)
- Level: Second
- Area: 132 Square Feet
- Dimensions: 12 x 11
Primary bathroom
- Features: Ceramic Tiles, Double Vanity
- Level: Second
Breakfast room
- Features: Ceiling Fan(s)
- Level: First
- Area: 96 Square Feet
- Dimensions: 12 x 8
Dining room
- Features: Ceramic Tiles
- Level: First
- Area: 132 Square Feet
- Dimensions: 12 x 11
Family room
- Features: Built-in Features, Carpet, Ceiling Fan(s), Fireplace
- Level: First
- Area: 306 Square Feet
- Dimensions: 18 x 17
Half bath
- Features: Ceramic Tiles
- Level: Second
Kitchen
- Features: Granite Counters, Pantry
- Level: First
- Area: 252 Square Feet
- Dimensions: 18 x 14
Laundry
- Features: Vinyl
- Level: First
- Area: 77 Square Feet
- Dimensions: 11 x 7
Living room
- Level: First
- Area: 306 Square Feet
- Dimensions: 18 x 17
Other
- Features: Carpet
- Level: Basement
Other
- Features: Carpet
- Level: Basement
Recreation room
- Features: Carpet, Wet Bar
- Level: Basement
- Area: 840 Square Feet
- Dimensions: 30 x 28
Heating
- Natural Gas
Cooling
- Electric
Appliances
- Included: Disposal, Microwave
- Laundry: Main Level, Off The Kitchen
Features
- Ceiling Fan(s), Vaulted Ceiling(s), Walk-In Closet(s), Wet Bar
- Flooring: Wood
- Windows: Skylight(s), Thermal Windows
- Basement: Finished,Full,Sump Pump
- Attic: Expandable
- Number of fireplaces: 1
- Fireplace features: Family Room, Gas
Interior area
- Total structure area: 3,342
- Total interior livable area: 3,342 sqft
- Finished area above ground: 2,492
- Finished area below ground: 850
Property
Parking
- Total spaces: 2
- Parking features: Attached, Garage Faces Front
- Attached garage spaces: 2
Features
- Patio & porch: Patio
- Fencing: Wood
Lot
- Size: 9,004 sqft
- Features: Adjoin Greenspace, Level
Details
- Parcel number: DP34840000 0080
Construction
Type & style
- Home type: SingleFamily
- Architectural style: Traditional
- Property subtype: Single Family Residence
Materials
- Vinyl Siding
- Roof: Composition
Condition
- Year built: 1991
Utilities & green energy
- Sewer: Public Sewer
- Water: Public
Community & neighborhood
Location
- Region: Lenexa
- Subdivision: Homestead Creek
Other
Other facts
- Listing terms: Cash,Conventional,FHA,VA Loan
- Ownership: Private
Price history
| Date | Event | Price |
|---|---|---|
| 9/14/2023 | Sold | -- |
Source: | ||
| 8/1/2023 | Pending sale | $410,000$123/sqft |
Source: | ||
| 7/28/2023 | Listed for sale | $410,000$123/sqft |
Source: | ||
| 2/12/2016 | Sold | -- |
Source: | ||
Public tax history
Tax history is unavailable.
Neighborhood: 66215
Nearby schools
GreatSchools rating
- 6/10Walnut Grove Elementary SchoolGrades: PK-5Distance: 0.5 mi
- 5/10Pioneer Trail Middle SchoolGrades: 6-8Distance: 1.8 mi
- 9/10Olathe East Sr High SchoolGrades: 9-12Distance: 1.8 mi
Schools provided by the listing agent
- Elementary: Walnut Grove
- Middle: Pioneer Trail
- High: Olathe East
Source: Heartland MLS as distributed by MLS GRID. This data may not be complete. We recommend contacting the local school district to confirm school assignments for this home.
Get a cash offer in 3 minutes
Find out how much your home could sell for in as little as 3 minutes with a no-obligation cash offer.
Estimated market value
$491,600
Get a cash offer in 3 minutes
Find out how much your home could sell for in as little as 3 minutes with a no-obligation cash offer.
Estimated market value
$491,600
