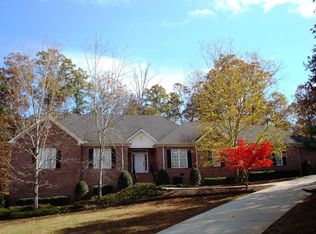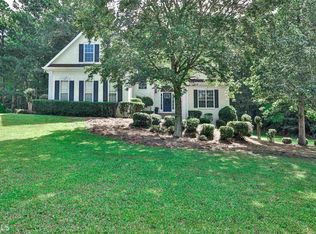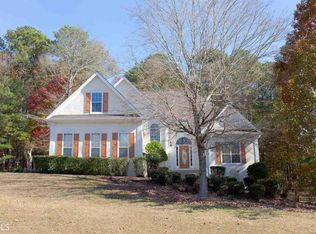Welcome to your private retreat situated on a 1.2 acre lot with salt water in ground swimming pool and Master on the Main! This cozy well maintained 2 story home features an open floor where you can enjoy lots of natural lighting, separate dining room, separate living room or office library with gorgeous french doors and custom bookshelf. The boastful family room with soaring ceilings and panoramic view has created cherished memories for the original owners in past years; cozy up with your favorite book or enjoy a movie night by the fireplace; this room is the heart of the home. Other features include huge secondary bedrooms, master bedroom on the main has his and hers walk in closets, his and hers vanity, jetted tub, separate shower; a large eat in kitchen with whirlpool appliances, corian counters, upgraded cabinets, island, built in desk, new gas stove; spacious laundry room with chute, sink, and attached cabinets; whole house vacuum system; tile flooring; LVF luxury vinyl hardwood flooring, VCT vinyl composition tile, crown molding, tray and vaulted ceilings, outdoor fire pit, outdoor sprinkler system, architectural shingle roofing. This is the perfect place to call home; start making plans to enjoy your next summer barbeque in a private spacious yard with wooded view, as you watch your friends and family take a splash in the pool. Property is appraised at list price. Seller is a licensed real estate agent in the state of GA- Inactive; If you're a pre-qualified or cash buyer, not working with another agent, contact listing agent to schedule a viewing appointment.
This property is off market, which means it's not currently listed for sale or rent on Zillow. This may be different from what's available on other websites or public sources.


