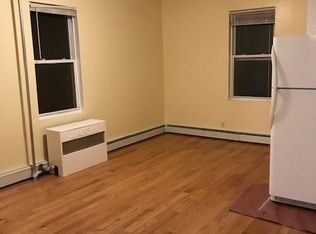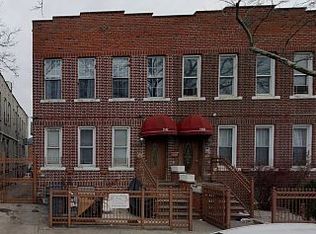Welcome to the gorgeous 1144 White Plains Road Bronx, NY 10472, a 4 family, 2 story masonry residential attached building, built in 1926. This building features over 28 rooms- 7 bedrooms, 6 bathrooms, 4 kitchens, 4 dining rooms, 4 living rooms, 1 front home office, 1 boiler room, 1 storage room, wooden canopy in the backyard, finished basement, 5-7 shared vehicle driveway, on approximately 3321 square feet, R5 zoning. Level on 1st floor features (1F) a 2-bedroom apartment renovated, hardwood with split units attached, and (1R) a 1-bedroom apartment. Level on the 2nd floor features (2R) a 2-bedroom apartment fully renovated with new windows and split units attached, and (2F) a 2-bedroom apartment renovated with new windows and split units attached, with finished basement with home office, backyard wooden canopy. Also featuring surveillance cameras all around property and at the top is a rooftop overlook white plains road. All of apartments are in well maintained condition. Please do not bother any of the tenants. All apartments have tenants but after the purchase, apartment 2R will become vacant, which is the apartment attached photos below. 1144 White Plains Road Bronx is for sale for $1,294,999.00 1144 White Plains Road Bronx, 10472 - Description: 4 Family, 2 Story Masonry Building with finished basement, beautiful front home office and wooden canopy in the backyard. Built: 1926 I Size: 25x110.33 I Zone: R5 I Lot Area: 2758 Sqft I Gross Floor Area: 3,321 sq ft I Lot #: 24 I Block #: 3759 I Buyer Requirements: 1. Proof of Funds before scheduling appointments. 2. Pre- Approval before scheduling appointments.
This property is off market, which means it's not currently listed for sale or rent on Zillow. This may be different from what's available on other websites or public sources.

