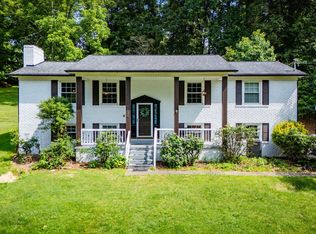This split-level family home is located within Colonial Heights and is convenient to all of the Tri-Cities. The main level consists of 3 bedrooms, including the master, and 2 full baths.The spacious living room flows nicely into the dining room, and the kitchen, with its numerous cabinets and counter space, also has fantastic storage...2 pantry closets! The lower level consists of a laundry room/full bath, a den and an additional bonus room that could be used as an office or playroom. There is a 2-car drive-under garage, nice fenced-in yard and a play structure for the kids. Call for your private showing today! All information is to be verified by buyer/buyer's agent.
This property is off market, which means it's not currently listed for sale or rent on Zillow. This may be different from what's available on other websites or public sources.
