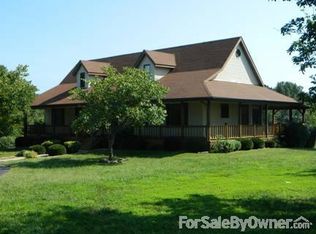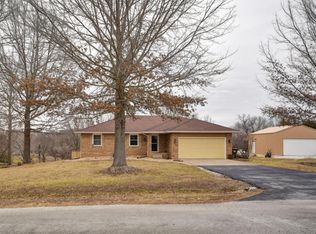Closed
Price Unknown
1144 S Oak Ridge Road, Nixa, MO 65714
4beds
3,026sqft
Single Family Residence
Built in 1987
10 Acres Lot
$499,600 Zestimate®
$--/sqft
$2,731 Estimated rent
Home value
$499,600
$455,000 - $550,000
$2,731/mo
Zestimate® history
Loading...
Owner options
Explore your selling options
What's special
Live the Dream on 10 Acres with Breathtaking Views! Have you ever imagined waking up to the most stunning sunrises & ending your day with amazing sunsets, all while enjoying the peace & tranquility of your own acreage? This custom-built, all-brick walkout basement home, nestled on 10 acres of beautiful countryside, offers the perfect escape. With over 3,000 sq. ft. of living space, you'll have room to relax & entertain while surrounded by nature. Just minutes from Nixa schools, this property offers unmatched privacy & panoramic views across the James River valley, stretching all the way to Billings, Clever, & Republic. Watch wild turkey & deer from your oversized wraparound deck, or step inside to enjoy a wonderful open floor plan that includes a spacious living room w/ cozy wood-burning fireplace, a kitchenfeaturing solid wood cabinetry, breakfast bar, cooktop oven, & dishwasher. The main floor also features 3 generous bedrooms, including a primary suite w/ 2 vanities, walk-in shower, & walk-in closet. The laundry room is also located on the main floor. The walkout basement offers even more living space with a full bath, 4th non-conforming bedroom or ideal for a home office, additional living area, & a freeze-free well pump room. The oversized 3-car garage is HVAC-vented, providing extra storage & pantry space. Other amenities include dual-pane windows, ample built-in shelving, & private covered patio with an outdoor ceiling fan for your enjoyment. There is additional driveway space for RV parking with an electric hookup, plus reliable high-speed cable internet for your work from home office. Recent updates include a new roof, guttering, carpet, & wood flooring, along with a rebuilt 1,000 sq. ft. deck, new well pump, & septic system. Detached garage with carport. Conveniently located just minutes from dining, grocery shopping, Two Rivers Park, & Shelvin Rock. Access for biking & kayaking, this home is perfect for outdoor enthusiasts.
Zillow last checked: 8 hours ago
Listing updated: May 12, 2025 at 07:36am
Listed by:
Team Serrano 417-889-7000,
Assist 2 Sell
Bought with:
Front Door Realtors, 1999027655
Murney Associates - Primrose
Source: SOMOMLS,MLS#: 60288763
Facts & features
Interior
Bedrooms & bathrooms
- Bedrooms: 4
- Bathrooms: 3
- Full bathrooms: 3
Heating
- Central, Propane
Cooling
- Central Air, Ceiling Fan(s)
Appliances
- Included: Dishwasher, Propane Water Heater, Disposal
- Laundry: Main Level, W/D Hookup
Features
- Internet - Cable, Walk-in Shower, High Speed Internet
- Flooring: Carpet, Tile, Laminate
- Doors: Storm Door(s)
- Windows: Double Pane Windows
- Basement: Walk-Out Access,Finished,Full
- Attic: Access Only:No Stairs
- Has fireplace: Yes
- Fireplace features: Family Room, Brick, Wood Burning, Glass Doors
Interior area
- Total structure area: 3,026
- Total interior livable area: 3,026 sqft
- Finished area above ground: 1,976
- Finished area below ground: 1,050
Property
Parking
- Total spaces: 3
- Parking features: RV Access/Parking, Workshop in Garage, Garage Faces Side, Driveway
- Attached garage spaces: 3
- Has uncovered spaces: Yes
Features
- Levels: One
- Stories: 1
- Patio & porch: Patio, Covered, Deck
- Exterior features: Rain Gutters
- Fencing: Partial,Barbed Wire
- Waterfront features: Pond
Lot
- Size: 10 Acres
- Features: Acreage, Paved, Wooded/Cleared Combo, Horses Allowed
Details
- Additional structures: Shed(s)
- Parcel number: 100828001001020000
- Horses can be raised: Yes
Construction
Type & style
- Home type: SingleFamily
- Architectural style: Traditional
- Property subtype: Single Family Residence
Materials
- Roof: Composition
Condition
- Year built: 1987
Utilities & green energy
- Sewer: Septic Tank
- Water: Private
- Utilities for property: Cable Available
Community & neighborhood
Location
- Region: Nixa
- Subdivision: N/A
Other
Other facts
- Listing terms: Cash,Conventional
Price history
| Date | Event | Price |
|---|---|---|
| 5/5/2025 | Sold | -- |
Source: | ||
| 3/26/2025 | Pending sale | $499,900$165/sqft |
Source: | ||
| 3/10/2025 | Listed for sale | $499,900$165/sqft |
Source: | ||
Public tax history
| Year | Property taxes | Tax assessment |
|---|---|---|
| 2024 | $2,141 | $36,090 |
| 2023 | $2,141 +5.1% | $36,090 +5.3% |
| 2022 | $2,037 | $34,280 |
Find assessor info on the county website
Neighborhood: 65714
Nearby schools
GreatSchools rating
- 8/10Mathews Elementary SchoolGrades: K-4Distance: 1.8 mi
- 6/10Nixa Junior High SchoolGrades: 7-8Distance: 3.8 mi
- 10/10Nixa High SchoolGrades: 9-12Distance: 1.6 mi
Schools provided by the listing agent
- Elementary: NX Mathews/Inman
- Middle: Nixa
- High: Nixa
Source: SOMOMLS. This data may not be complete. We recommend contacting the local school district to confirm school assignments for this home.

