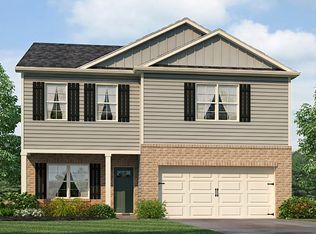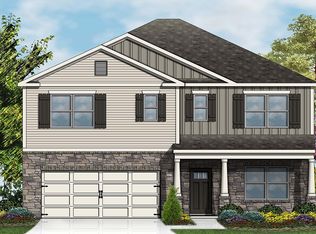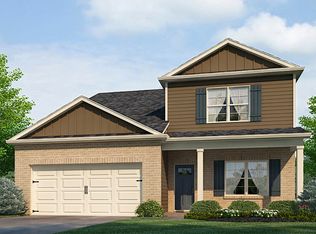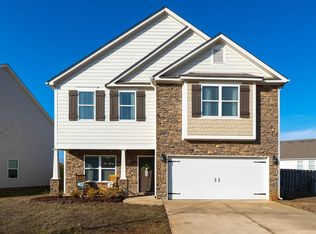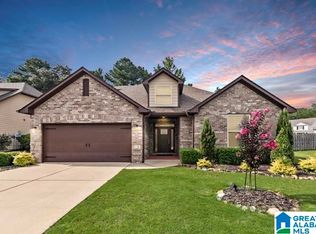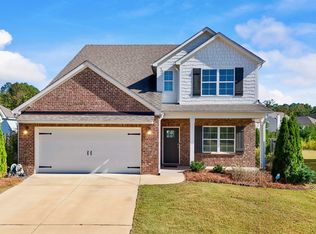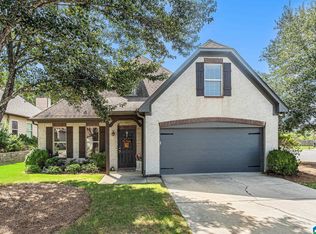Step into your like-new dream home in the highly desirable Timberline neighborhood—where luxury, comfort, and community meet. If you're looking for a newer home without the premium price tag, this is the one for you! Featuring a spacious and open main-level floor plan, this home is built for entertaining. From high-end flooring to granite countertops and a large kitchen island, every detail has been thoughtfully designed. The oversized pantry and flat backyard make this space as functional as it is beautiful. Upstairs, you'll find all bedrooms tucked away for added privacy—along with a spacious loft and convenient laundry room. The layout offers the perfect balance of style and practicality. The primary suite is a true retreat, boasting huge walk-in closet and a spa-like bathroom with a double vanity, soaking tub, large shower, private toilet room, and linen closet. Freshly painted from top to bottom. Ask about the wonderful amenities offered in the Timberline Community!
For sale
Price cut: $15K (11/2)
$284,900
1144 Riviera Dr, Calera, AL 35040
4beds
2,259sqft
Est.:
Single Family Residence
Built in 2022
8,276.4 Square Feet Lot
$-- Zestimate®
$126/sqft
$-- HOA
What's special
- 196 days |
- 245 |
- 13 |
Likely to sell faster than
Zillow last checked: 8 hours ago
Listing updated: January 18, 2026 at 05:36pm
Listed by:
Julie McDonnell 205-587-5853,
Keller Williams Metro South
Source: GALMLS,MLS#: 21424147
Tour with a local agent
Facts & features
Interior
Bedrooms & bathrooms
- Bedrooms: 4
- Bathrooms: 3
- Full bathrooms: 2
- 1/2 bathrooms: 1
Rooms
- Room types: Bedroom, Dining Room, Bathroom, Half Bath (ROOM), Kitchen, Loft, Master Bathroom, Master Bedroom
Primary bedroom
- Level: Second
Bedroom 1
- Level: Second
Bedroom 2
- Level: Second
Bedroom 3
- Level: Second
Primary bathroom
- Level: Second
Bathroom 1
- Level: First
Dining room
- Level: First
Kitchen
- Features: Stone Counters
- Level: First
Living room
- Level: First
Basement
- Area: 0
Heating
- Central
Cooling
- Central Air
Appliances
- Included: Convection Oven, Dishwasher, Microwave, Electric Oven, Self Cleaning Oven, Refrigerator, Stainless Steel Appliance(s), Warming Drawer, Electric Water Heater
- Laundry: Electric Dryer Hookup, Washer Hookup, Upper Level, Laundry Room, Laundry (ROOM), Yes
Features
- None, High Ceilings, Smooth Ceilings, Soaking Tub, Linen Closet, Separate Shower, Walk-In Closet(s)
- Flooring: Laminate, Tile
- Attic: Pull Down Stairs,Yes
- Has fireplace: No
Interior area
- Total interior livable area: 2,259 sqft
- Finished area above ground: 2,259
- Finished area below ground: 0
Video & virtual tour
Property
Parking
- Total spaces: 2
- Parking features: Attached, Driveway, Parking (MLVL), Garage Faces Front
- Attached garage spaces: 2
- Has uncovered spaces: Yes
Features
- Levels: 2+ story
- Patio & porch: Open (PATIO), Patio, Porch
- Pool features: In Ground, Fenced, Community
- Has view: Yes
- View description: None
- Waterfront features: No
Lot
- Size: 8,276.4 Square Feet
Details
- Parcel number: 343062006011.000
- Special conditions: N/A
Construction
Type & style
- Home type: SingleFamily
- Property subtype: Single Family Residence
Materials
- 1 Side Brick, HardiPlank Type
- Foundation: Slab
Condition
- Year built: 2022
Utilities & green energy
- Water: Public
- Utilities for property: Sewer Connected, Underground Utilities
Community & HOA
Community
- Subdivision: Timberline
Location
- Region: Calera
Financial & listing details
- Price per square foot: $126/sqft
- Tax assessed value: $309,800
- Annual tax amount: $1,632
- Price range: $284.9K - $284.9K
- Date on market: 7/7/2025
Estimated market value
Not available
Estimated sales range
Not available
Not available
Price history
Price history
| Date | Event | Price |
|---|---|---|
| 11/2/2025 | Price change | $284,900-5%$126/sqft |
Source: | ||
| 8/2/2025 | Price change | $299,900-3.2%$133/sqft |
Source: | ||
| 7/17/2025 | Price change | $309,900-1.6%$137/sqft |
Source: | ||
| 7/7/2025 | Listed for sale | $314,900+1.6%$139/sqft |
Source: | ||
| 5/29/2025 | Listing removed | $309,999$137/sqft |
Source: | ||
Public tax history
Public tax history
| Year | Property taxes | Tax assessment |
|---|---|---|
| 2025 | $1,632 -4.7% | $30,980 -4.6% |
| 2024 | $1,713 +4.2% | $32,480 +4.1% |
| 2023 | $1,644 | $31,200 |
Find assessor info on the county website
BuyAbility℠ payment
Est. payment
$1,587/mo
Principal & interest
$1371
Property taxes
$116
Home insurance
$100
Climate risks
Neighborhood: 35040
Nearby schools
GreatSchools rating
- 3/10Calera Elementary SchoolGrades: K-2Distance: 1.8 mi
- 8/10Calera Middle SchoolGrades: 6-8Distance: 5.1 mi
- 6/10Calera High SchoolGrades: 9-12Distance: 2.7 mi
Schools provided by the listing agent
- Elementary: Calera
- Middle: Calera
- High: Calera
Source: GALMLS. This data may not be complete. We recommend contacting the local school district to confirm school assignments for this home.
- Loading
- Loading
