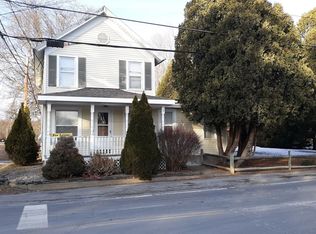Closed
$510,000
1144 Ridge Road, Queensbury, NY 12804
3beds
1,510sqft
Single Family Residence, Residential
Built in 1989
0.86 Acres Lot
$530,900 Zestimate®
$338/sqft
$2,325 Estimated rent
Home value
$530,900
$425,000 - $658,000
$2,325/mo
Zestimate® history
Loading...
Owner options
Explore your selling options
What's special
Log home full of upgrades and improvements in a great Queensbury location. The owners planned to stay here but due to health concerns have decided to sell. Kitchen with stainless steel appliances open to living room with woodstove with brick hearth, great room with lots of windows overlooking the private back yard, primary bed/bath with screened porch and two more bedrooms. Finished walk-out lower level with family room, laundry room and full bath. Gorgeous professional landscaping. Tons of lights and switches on both levels. Most furnishings available.
Zillow last checked: 8 hours ago
Listing updated: October 29, 2025 at 08:27am
Listed by:
Daniel L Davies 518-796-9068,
Davies-Davies & Assoc Real Est
Bought with:
Orlando J Valero, 10371201387
Valero Associates
Source: Global MLS,MLS#: 202523553
Facts & features
Interior
Bedrooms & bathrooms
- Bedrooms: 3
- Bathrooms: 2
- Full bathrooms: 2
Primary bedroom
- Level: First
Bedroom
- Level: First
Bedroom
- Level: First
Primary bathroom
- Level: First
Full bathroom
- Level: Basement
Family room
- Level: Basement
Great room
- Level: First
Kitchen
- Level: First
Laundry
- Level: Basement
Living room
- Level: First
Heating
- Ductless, Electric, Heat Pump, Hot Water, Oil, Wood
Cooling
- Ductless, Wall Unit(s)
Appliances
- Included: Dishwasher, Dryer, Microwave, Oil Water Heater, Range, Range Hood, Refrigerator, Washer, Water Purifier, Water Softener
Features
- High Speed Internet, Ceramic Tile Bath, Built-in Features
- Flooring: Carpet, Ceramic Tile, Laminate, Linoleum
- Doors: ENERGY STAR Qualified Doors, Sliding Doors, Storm Door(s)
- Windows: Screens, Aluminum Frames, Double Pane Windows
- Basement: Exterior Entry,Finished,Full,Heated,Interior Entry,Walk-Out Access
- Number of fireplaces: 1
- Fireplace features: Wood Burning Stove
Interior area
- Total structure area: 1,510
- Total interior livable area: 1,510 sqft
- Finished area above ground: 1,510
- Finished area below ground: 1,100
Property
Parking
- Total spaces: 6
- Parking features: Storage, Workshop in Garage, Paved, Attached, Driveway, Garage Door Opener
- Garage spaces: 2
- Has uncovered spaces: Yes
Features
- Patio & porch: Pressure Treated Deck, Rear Porch, Screened, Deck, Front Porch
- Exterior features: Garden, Lighting
- Fencing: Split Rail,Wood,Fenced,Partial
- Has view: Yes
- View description: Trees/Woods
Lot
- Size: 0.86 Acres
- Features: Level
Details
- Additional structures: Shed(s), Storage, Workshop, Garage(s), Barn(s)
- Parcel number: 523400 279.18118
- Special conditions: Standard
Construction
Type & style
- Home type: SingleFamily
- Architectural style: Log
- Property subtype: Single Family Residence, Residential
Materials
- Log
- Roof: Asbestos Shingle
Condition
- Updated/Remodeled
- New construction: No
- Year built: 1989
Utilities & green energy
- Electric: 220 Volts, Circuit Breakers
- Sewer: Septic Tank
Community & neighborhood
Security
- Security features: Secured Garage/Parking, Smoke Detector(s)
Location
- Region: Queensbury
Price history
| Date | Event | Price |
|---|---|---|
| 10/9/2025 | Sold | $510,000-5.4%$338/sqft |
Source: | ||
| 8/25/2025 | Pending sale | $539,000$357/sqft |
Source: | ||
| 8/10/2025 | Listed for sale | $539,000+43.7%$357/sqft |
Source: | ||
| 9/22/2023 | Sold | $375,000+7.2%$248/sqft |
Source: | ||
| 8/24/2023 | Pending sale | $349,900$232/sqft |
Source: | ||
Public tax history
| Year | Property taxes | Tax assessment |
|---|---|---|
| 2024 | -- | $373,000 +80.5% |
| 2023 | -- | $206,600 |
| 2022 | -- | $206,600 |
Find assessor info on the county website
Neighborhood: 12804
Nearby schools
GreatSchools rating
- 6/10Queensbury Elementary SchoolGrades: K-4Distance: 4.3 mi
- 7/10Queensbury Middle SchoolGrades: 4-8Distance: 4.3 mi
- 5/10Queensbury Senior High SchoolGrades: 9-12Distance: 4.5 mi
Schools provided by the listing agent
- Elementary: Queensbury
- High: Queensbury Senior
Source: Global MLS. This data may not be complete. We recommend contacting the local school district to confirm school assignments for this home.
