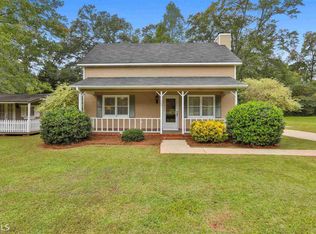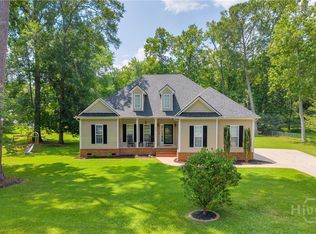CHARMING SOUTHERN LIVING HOME ON 1.56 ACRES, 3 BEDROOM, 2 BATH, FAMILY ROOM WITH FIREPLACE, SEPARATE DR, MASTER ON THE MAIN WITH WALK IN CLOSET AND RECENTLY UPDATED MASTER BATH, HARDWOOD FLOORS, LARGE WORKSHOP WITH ELECTRICITY. ADORABLE!
This property is off market, which means it's not currently listed for sale or rent on Zillow. This may be different from what's available on other websites or public sources.

