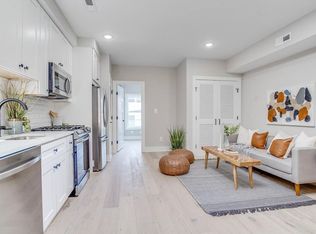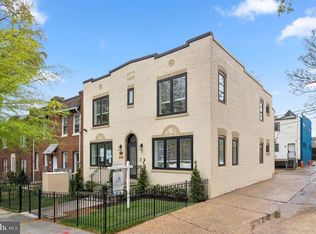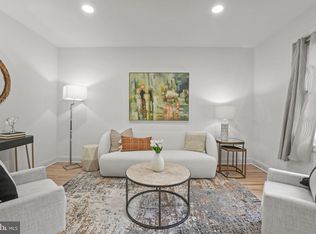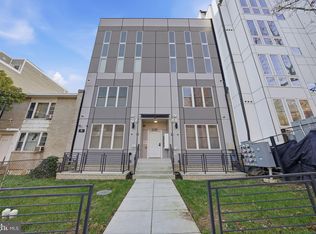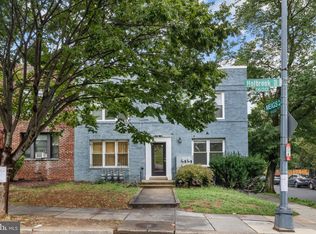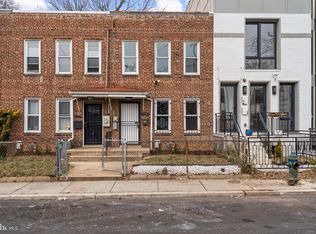Walk to Everything! New RFK Redevelopment Coming Soon! Discover unbeatable DC living in this beautifully updated 2-bedroom, 1-bath home, perfectly situated in one of the city’s most vibrant and walkable neighborhoods. Ideally located within walking distance to Union Market, Whole Foods, the H Street Corridor, Gallaudet University, and the NoMa Metro, this home also offers quick access to the upcoming Commanders Stadium and Stadium Armory redevelopment. With a Walk Score over 80, you’ll enjoy easy access to top shopping, dining, and entertainment—all just steps from your front door. Inside, you’ll find sun-filled living spaces, gleaming hardwood floors, and a gourmet kitchen with sleek, modern finishes. The open layout is perfect for entertaining or relaxing at home. The spacious primary bedroom features a large closet and ensuite bath for added comfort, while your private outdoor space and dedicated parking add even more value. Listed below the seller’s cost — don’t miss this incredible opportunity to own a stylish home in the heart of Northeast DC!
For sale
Price increase: $66K (11/13)
$405,000
1144 Owen Pl NE APT 1, Washington, DC 20002
2beds
815sqft
Est.:
Condominium
Built in 1930
-- sqft lot
$-- Zestimate®
$497/sqft
$250/mo HOA
What's special
Dedicated parkingOpen layoutSun-filled living spacesGleaming hardwood floorsPrivate outdoor space
- 272 days |
- 142 |
- 10 |
Zillow last checked: 8 hours ago
Listing updated: November 28, 2025 at 02:46pm
Listed by:
Ben Nash 202-644-1100,
Samson Properties,
Listing Team: The One Street Company, Co-Listing Team: The One Street Company,Co-Listing Agent: Christina M. Gulick-Kazembe 571-641-9888,
Samson Properties
Source: Bright MLS,MLS#: DCDC2188766
Tour with a local agent
Facts & features
Interior
Bedrooms & bathrooms
- Bedrooms: 2
- Bathrooms: 1
- Full bathrooms: 1
- Main level bathrooms: 1
- Main level bedrooms: 2
Basement
- Area: 0
Heating
- Forced Air, Electric
Cooling
- Central Air, Electric
Appliances
- Included: Microwave, Dishwasher, Disposal, Dryer, Ice Maker, Refrigerator, Cooktop, Electric Water Heater
- Laundry: Dryer In Unit, Washer In Unit, In Unit
Features
- Doors: ENERGY STAR Qualified Doors
- Windows: ENERGY STAR Qualified Windows
- Has basement: No
- Has fireplace: No
Interior area
- Total structure area: 815
- Total interior livable area: 815 sqft
- Finished area above ground: 815
- Finished area below ground: 0
Video & virtual tour
Property
Parking
- Total spaces: 1
- Parking features: Attached Carport, Alley Access, Off Street
- Carport spaces: 1
Accessibility
- Accessibility features: None
Features
- Levels: One
- Stories: 1
- Exterior features: Lighting
- Pool features: None
Lot
- Features: Unknown Soil Type
Details
- Additional structures: Above Grade, Below Grade
- Parcel number: 4059//2032
- Zoning: R
- Special conditions: Standard
- Other equipment: Intercom
Construction
Type & style
- Home type: Condo
- Architectural style: Contemporary
- Property subtype: Condominium
- Attached to another structure: Yes
Materials
- Brick
Condition
- New construction: No
- Year built: 1930
- Major remodel year: 2021
Utilities & green energy
- Sewer: Public Sewer
- Water: Public
Community & HOA
Community
- Security: Exterior Cameras, Security System
- Subdivision: Trinidad
HOA
- Has HOA: No
- Amenities included: Common Grounds
- Services included: Common Area Maintenance, Maintenance Grounds, Trash, Water, Other
- Condo and coop fee: $250 monthly
Location
- Region: Washington
Financial & listing details
- Price per square foot: $497/sqft
- Tax assessed value: $399,300
- Annual tax amount: $3,463
- Date on market: 3/14/2025
- Listing agreement: Exclusive Agency
- Listing terms: FHA,Conventional,Cash
- Ownership: Condominium
Estimated market value
Not available
Estimated sales range
Not available
$2,008/mo
Price history
Price history
| Date | Event | Price |
|---|---|---|
| 11/13/2025 | Price change | $405,000+19.5%$497/sqft |
Source: | ||
| 10/22/2025 | Listed for sale | $339,000-15%$416/sqft |
Source: | ||
| 10/13/2025 | Listing removed | $399,000$490/sqft |
Source: | ||
| 7/24/2025 | Price change | $399,000-3.6%$490/sqft |
Source: | ||
| 7/4/2025 | Price change | $414,000-1.4%$508/sqft |
Source: | ||
Public tax history
Public tax history
| Year | Property taxes | Tax assessment |
|---|---|---|
| 2025 | $3,394 -2% | $399,300 -2% |
| 2024 | $3,463 | $407,450 |
| 2023 | $3,463 | $407,450 |
Find assessor info on the county website
BuyAbility℠ payment
Est. payment
$2,175/mo
Principal & interest
$1570
HOA Fees
$250
Other costs
$354
Climate risks
Neighborhood: Trinidad
Nearby schools
GreatSchools rating
- 4/10Wheatley Education CampusGrades: PK-8Distance: 0.2 mi
- 3/10Dunbar High SchoolGrades: 9-12Distance: 1.3 mi
Schools provided by the listing agent
- District: District Of Columbia Public Schools
Source: Bright MLS. This data may not be complete. We recommend contacting the local school district to confirm school assignments for this home.
- Loading
- Loading
