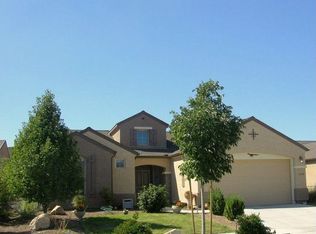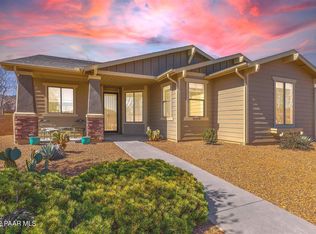10k price reduction on 09/19/2020 clients want to move to Virginia closer to Family, please bring your buyers. Move in Ready, exceptionally clean large home in StoneRidge. Very nice functional eat in kitchen with large island with prep sink. Formal dining room, living room family room with gas fireplace, upgraded wood flooring, large master suite, master bath has walk in shower and garden tub, custom interior paint, covered rear patio, mature landscaping,
This property is off market, which means it's not currently listed for sale or rent on Zillow. This may be different from what's available on other websites or public sources.

