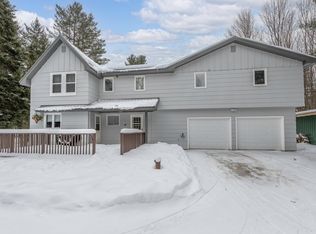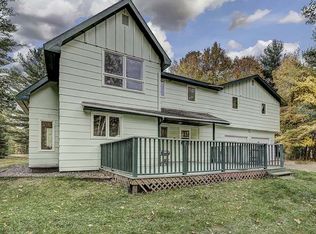Sold for $369,000
$369,000
1144 N Big Lake Loop, Three Lakes, WI 54562
3beds
1,544sqft
Single Family Residence
Built in 1979
5.02 Acres Lot
$389,400 Zestimate®
$239/sqft
$1,655 Estimated rent
Home value
$389,400
Estimated sales range
Not available
$1,655/mo
Zestimate® history
Loading...
Owner options
Explore your selling options
What's special
Check out this chalet style ranch in Three Lakes -- 3 Bedroom, 2 Bath home with cultured stone fireplace as a focal point of the living room. The home is situated on a wooded 5 acre parcel, with manicured lawn and paved drive. The interior is masterfully crafted with slanted tongue-in-groove wood application on the walls and beamed cathedral ceiling. The attractive sunroom adds more space seasonally. Master bedroom has attached full bath. Exterior sliding doors access the front deck area. Buyers will also be wowed by the heated/insulated pole building 30' x 70' in size, with side covered storage area. Additional single car garage and metal roofs on all structures. Located within walking distance to the Big Lake boat landing, on the Three Lakes Chain. The best of the Northwoods can be found here; wildlife galore, nearby to ATV and snowmobile trails and the Nicolet National Forest. Plan your showing today, you'll fall in love!
Zillow last checked: 8 hours ago
Listing updated: July 09, 2025 at 04:24pm
Listed by:
TARA & DAN STEPHENS TEAM 715-499-1288,
REDMAN REALTY GROUP, LLC
Bought with:
CECILY DAWSON, 58805 - 90
LAKELAND REALTY
Source: GNMLS,MLS#: 209636
Facts & features
Interior
Bedrooms & bathrooms
- Bedrooms: 3
- Bathrooms: 2
- Full bathrooms: 2
Primary bedroom
- Level: First
- Dimensions: 13x15
Bedroom
- Level: First
- Dimensions: 11x15
Bedroom
- Level: First
- Dimensions: 11x15
Bathroom
- Level: First
Bathroom
- Level: First
Dining room
- Level: First
- Dimensions: 11x13
Entry foyer
- Level: First
- Dimensions: 6x7
Kitchen
- Level: First
- Dimensions: 9x12
Living room
- Level: First
- Dimensions: 15x22
Sunroom
- Level: First
- Dimensions: 11x11
Heating
- Forced Air, Natural Gas
Cooling
- Central Air
Appliances
- Included: Dishwasher, Electric Oven, Electric Range, Electric Water Heater, Microwave, Refrigerator, Washer/Dryer
- Laundry: Main Level
Features
- Ceiling Fan(s), Cathedral Ceiling(s), High Ceilings, Main Level Primary, Vaulted Ceiling(s)
- Flooring: Carpet, Ceramic Tile, Vinyl
- Basement: Crawl Space,Exterior Entry
- Number of fireplaces: 1
- Fireplace features: Multiple, Wood Burning
Interior area
- Total structure area: 1,544
- Total interior livable area: 1,544 sqft
- Finished area above ground: 1,544
- Finished area below ground: 0
Property
Parking
- Total spaces: 1
- Parking features: Four Car Garage, Four or more Spaces, Garage, One Car Garage, Heated Garage
- Garage spaces: 1
- Has uncovered spaces: Yes
Features
- Levels: One
- Stories: 1
- Patio & porch: Deck, Open
- Exterior features: Landscaping, Out Building(s), Paved Driveway
- Frontage length: 0,0
Lot
- Size: 5.02 Acres
- Dimensions: 350 x 625
- Features: Level, Private, Rural Lot, Secluded, Wooded
Details
- Additional structures: Garage(s)
- Parcel number: 0360105680004
- Zoning description: Residential
Construction
Type & style
- Home type: SingleFamily
- Architectural style: Chalet/Alpine,Ranch
- Property subtype: Single Family Residence
Materials
- Frame, Wood Siding
- Foundation: Block
- Roof: Metal
Condition
- Year built: 1979
Utilities & green energy
- Electric: Circuit Breakers
- Sewer: County Septic Maintenance Program - Yes, Conventional Sewer
- Water: Drilled Well
Community & neighborhood
Location
- Region: Three Lakes
Other
Other facts
- Ownership: Fee Simple
- Road surface type: Paved
Price history
| Date | Event | Price |
|---|---|---|
| 12/11/2024 | Sold | $369,000$239/sqft |
Source: | ||
| 10/30/2024 | Contingent | $369,000$239/sqft |
Source: | ||
| 10/26/2024 | Listed for sale | $369,000+60.4%$239/sqft |
Source: | ||
| 9/12/2019 | Sold | $230,000-5.3%$149/sqft |
Source: | ||
| 7/31/2019 | Pending sale | $242,900$157/sqft |
Source: CENTURY 21 Burkett & Associates #179945 Report a problem | ||
Public tax history
| Year | Property taxes | Tax assessment |
|---|---|---|
| 2024 | $1,536 +3% | $152,300 |
| 2023 | $1,492 +6.2% | $152,300 |
| 2022 | $1,406 -21% | $152,300 |
Find assessor info on the county website
Neighborhood: 54562
Nearby schools
GreatSchools rating
- 8/10Three Lakes Elementary SchoolGrades: PK-6Distance: 2.7 mi
- 7/10Three Lakes Junior High SchoolGrades: 7-8Distance: 2.7 mi
- 5/10Three Lakes High SchoolGrades: 9-12Distance: 2.7 mi
Schools provided by the listing agent
- Elementary: ON Three Lakes
- Middle: ON Three Lakes
- High: ON Three Lakes
Source: GNMLS. This data may not be complete. We recommend contacting the local school district to confirm school assignments for this home.
Get pre-qualified for a loan
At Zillow Home Loans, we can pre-qualify you in as little as 5 minutes with no impact to your credit score.An equal housing lender. NMLS #10287.

