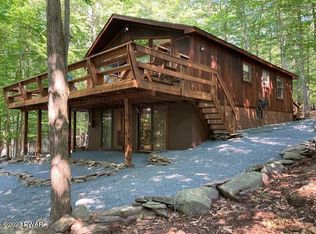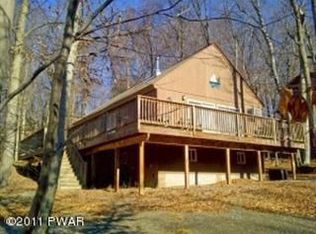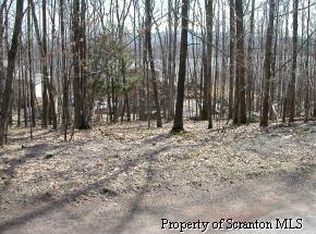Sold for $325,000
$325,000
1144 Mustang Rd, Lake Ariel, PA 18436
5beds
2,160sqft
Single Family Residence
Built in 2005
0.28 Acres Lot
$355,500 Zestimate®
$150/sqft
$2,767 Estimated rent
Home value
$355,500
$277,000 - $451,000
$2,767/mo
Zestimate® history
Loading...
Owner options
Explore your selling options
What's special
Finally, the one you have been looking for has hit the market! A beautiful mountain chalet, the perfect family home located in the highly desirable community of Wallenpaupack Lake Estates. Enjoy all the community has to offer in this airy open 5 bedroom, 2.5 bath chalet. The oversized windows and high ceilings in the main living area highlight the dining and living room areas beautifully. An eat in kitchen opens to a small back deck. The back yard offers privacy and a quiet wooded setting backing up to a green belt. In the evening enjoy dinner in the screened porch or on the large front deck. This home is perfectly located, just a short walk to the beach at Deer Lake and the Rockledge pool! Close to the clubhouse and the boat launch, homeowners have private access with a community boat launch to access Lake Wallenpaupack.
Zillow last checked: 8 hours ago
Listing updated: 21 hours ago
Listed by:
Margaret Hirsch - Morris 570-698-7299,
RE/MAX Best,
Heather L Meagher 570-698-7299,
RE/MAX Best
Bought with:
Debbie Friese, Assoc. Broker, AB065667
Coldwell Banker Lakeview Realtors
Source: PWAR,MLS#: PW243454
Facts & features
Interior
Bedrooms & bathrooms
- Bedrooms: 5
- Bathrooms: 3
- Full bathrooms: 2
- 1/2 bathrooms: 1
Bedroom 1
- Description: Primary/walk in closets
- Area: 216
- Dimensions: 18 x 12
Bedroom 2
- Area: 156
- Dimensions: 12 x 13
Bedroom 4
- Area: 121
- Dimensions: 11 x 11
Bedroom 5
- Area: 132
- Dimensions: 12 x 11
Bathroom 1
- Area: 32
- Dimensions: 8 x 4
Bathroom 2
- Description: primary bedroom
- Area: 216
- Dimensions: 18 x 12
Bathroom 3
- Area: 12
- Dimensions: 4 x 3
Bathroom 3
- Area: 144
- Dimensions: 12 x 12
Family room
- Area: 336
- Dimensions: 21 x 16
Kitchen
- Area: 170
- Dimensions: 17 x 10
Laundry
- Area: 72
- Dimensions: 8 x 9
Living room
- Description: Living/dining combo
- Area: 336
- Dimensions: 24 x 14
Other
- Description: Screened porch
- Area: 100
- Dimensions: 10 x 10
Heating
- Baseboard, Electric
Cooling
- Ceiling Fan(s), Wall/Window Unit(s), Window Unit(s)
Appliances
- Included: Built-In Electric Range, Washer, Water Heater, Washer/Dryer, Free-Standing Refrigerator, Stainless Steel Appliance(s), Self Cleaning Oven, Refrigerator, Microwave, Dishwasher, ENERGY STAR Qualified Washer, ENERGY STAR Qualified Dryer, Electric Range, Electric Oven, Dryer
- Laundry: Inside, Laundry Room
Features
- High Speed Internet
- Flooring: Hardwood, Simulated Wood, Laminate
- Doors: French Doors, Sliding Doors
- Basement: Bath/Stubbed,Walk-Up Access,Walk-Out Access,Heated,Full,Finished,Exterior Entry,Daylight
- Attic: Crawl Opening
- Number of fireplaces: 1
- Fireplace features: Living Room, Stone
- Common walls with other units/homes: No Common Walls
Interior area
- Total structure area: 2,160
- Total interior livable area: 2,160 sqft
- Finished area above ground: 1,360
- Finished area below ground: 1,000
Property
Parking
- Total spaces: 4
- Uncovered spaces: 4
Features
- Levels: Tri-Level
- Stories: 3
- Exterior features: Gas Grill
- Pool features: Association
- Fencing: None
- Body of water: None
Lot
- Size: 0.28 Acres
- Features: Greenbelt, Sloped Up
Details
- Parcel number: 19000340114
- Zoning: Residential
Construction
Type & style
- Home type: SingleFamily
- Architectural style: Chalet
- Property subtype: Single Family Residence
Materials
- Vinyl Siding
- Foundation: Block
Condition
- Updated/Remodeled
- New construction: No
- Year built: 2005
Utilities & green energy
- Electric: 200+ Amp Service
- Water: Comm Central
Community & neighborhood
Location
- Region: Lake Ariel
- Subdivision: Wallenpaupack Lake Estates
HOA & financial
HOA
- Has HOA: Yes
- HOA fee: $2,070 annually
- Amenities included: Basketball Court, Snow Removal, Indoor Pool, Security, Powered Boats Allowed, Pool, Parking, Marina, Fitness Center, Clubhouse, Beach Rights
- Services included: Sewer, Water
- Second HOA fee: $1,970 one time
Other
Other facts
- Listing terms: Cash,VA Loan,FHA,Conventional
- Road surface type: Asphalt
Price history
| Date | Event | Price |
|---|---|---|
| 1/10/2025 | Sold | $325,000-3.8%$150/sqft |
Source: | ||
| 12/13/2024 | Pending sale | $338,000$156/sqft |
Source: | ||
| 11/6/2024 | Price change | $338,000-3.2%$156/sqft |
Source: | ||
| 10/26/2024 | Listed for sale | $349,000+56.5%$162/sqft |
Source: | ||
| 7/31/2020 | Sold | $223,000$103/sqft |
Source: | ||
Public tax history
| Year | Property taxes | Tax assessment |
|---|---|---|
| 2025 | $4,143 +3% | $289,300 |
| 2024 | $4,022 | $289,300 |
| 2023 | $4,022 +21.9% | $289,300 +90.1% |
Find assessor info on the county website
Neighborhood: 18436
Nearby schools
GreatSchools rating
- 5/10Wallenpaupack North Intrmd SchoolGrades: 3-5Distance: 6.2 mi
- 6/10Wallenpaupack Area Middle SchoolGrades: 6-8Distance: 6.2 mi
- 7/10Wallenpaupack Area High SchoolGrades: 9-12Distance: 5.9 mi
Get pre-qualified for a loan
At Zillow Home Loans, we can pre-qualify you in as little as 5 minutes with no impact to your credit score.An equal housing lender. NMLS #10287.
Sell for more on Zillow
Get a Zillow Showcase℠ listing at no additional cost and you could sell for .
$355,500
2% more+$7,110
With Zillow Showcase(estimated)$362,610


