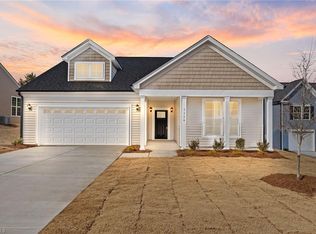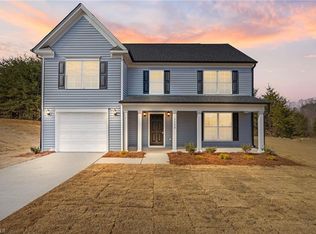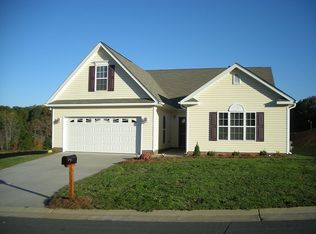Sold for $351,990
$351,990
1144 Mountain Ridge Rd, Rural Hall, NC 27045
4beds
2,140sqft
Stick/Site Built, Residential, Single Family Residence
Built in 2025
0.24 Acres Lot
$350,200 Zestimate®
$--/sqft
$2,169 Estimated rent
Home value
$350,200
$322,000 - $382,000
$2,169/mo
Zestimate® history
Loading...
Owner options
Explore your selling options
What's special
Active construction site, please contact onsite agent Tessia Smith for a private tour. 704-905-9090, tessia@westhomes.com. Welcome to the Fairhaven by West Homes. This stunning home offers 2,140 square feet of comfortable living space with 4 bedrooms, 2.5 baths, and plenty of upgrades. From the beautifully landscaped lot and charming front porch to the private patio perfect for outdoor gatherings, this home impresses inside and out, in addition to an attached garage. The open floor plan features an upgraded kitchen with quartz countertops, a chef's island, cabinets, matte black fixtures, and designer lighting—ideal for entertaining or everyday life. Upstairs, the spacious primary suite is a relaxing retreat with natural light and an en-suite bath featuring stylish finishes. Three additional bedrooms provide flexibility for family, guests, or a home office. This home checks all the boxes. Please ask about our closing cost or buy-down incentives with use of preferred lender.
Zillow last checked: 8 hours ago
Listing updated: August 19, 2025 at 09:09am
Listed by:
Gretchen Coley 919-526-0401,
Compass Carolinas, LLC,
Latessia Smith-Wine 704-905-9090,
Compass Carolinas, LLC
Bought with:
Jan Cox, 103889
United Realty Group Inc
Source: Triad MLS,MLS#: 1173509 Originating MLS: Greensboro
Originating MLS: Greensboro
Facts & features
Interior
Bedrooms & bathrooms
- Bedrooms: 4
- Bathrooms: 3
- Full bathrooms: 2
- 1/2 bathrooms: 1
- Main level bathrooms: 1
Primary bedroom
- Level: Second
- Dimensions: 13.33 x 18.75
Bedroom 2
- Level: Second
- Dimensions: 9.92 x 12.25
Bedroom 3
- Level: Second
- Dimensions: 12 x 12.5
Bedroom 4
- Level: Second
- Dimensions: 9.33 x 12.08
Breakfast
- Level: Main
- Dimensions: 9.83 x 13.67
Great room
- Level: Main
- Dimensions: 21 x 19.5
Other
- Level: Main
- Dimensions: 12 x 13.33
Heating
- Forced Air, Electric
Cooling
- Central Air
Appliances
- Included: Microwave, Dishwasher, Free-Standing Range, Electric Water Heater
Features
- Flooring: Carpet, Vinyl
- Has basement: No
- Has fireplace: No
Interior area
- Total structure area: 2,140
- Total interior livable area: 2,140 sqft
- Finished area above ground: 2,140
Property
Parking
- Total spaces: 2
- Parking features: Garage, Attached
- Attached garage spaces: 2
Features
- Levels: Two
- Stories: 2
- Pool features: None
Lot
- Size: 0.24 Acres
- Features: Not in Flood Zone
Details
- Parcel number: 6910552281
- Zoning: RS9
- Special conditions: Owner Sale
Construction
Type & style
- Home type: SingleFamily
- Architectural style: Transitional
- Property subtype: Stick/Site Built, Residential, Single Family Residence
Materials
- Vinyl Siding
- Foundation: Slab
Condition
- New Construction
- New construction: Yes
- Year built: 2025
Utilities & green energy
- Sewer: Public Sewer
- Water: Public
Community & neighborhood
Location
- Region: Rural Hall
- Subdivision: Pine Ridge
Other
Other facts
- Listing agreement: Exclusive Right To Sell
- Listing terms: Cash,Conventional,FHA,VA Loan
Price history
| Date | Event | Price |
|---|---|---|
| 8/18/2025 | Sold | $351,990+0.6% |
Source: | ||
| 4/9/2025 | Pending sale | $349,990 |
Source: | ||
| 3/1/2025 | Listed for sale | $349,990$164/sqft |
Source: | ||
Public tax history
| Year | Property taxes | Tax assessment |
|---|---|---|
| 2025 | $267 -18.5% | $32,000 |
| 2024 | $327 +3% | $32,000 |
| 2023 | $317 | $32,000 |
Find assessor info on the county website
Neighborhood: 27045
Nearby schools
GreatSchools rating
- 3/10Rural Hall ElementaryGrades: PK-5Distance: 1.1 mi
- 1/10Northwest MiddleGrades: 6-8Distance: 2.6 mi
- 2/10North Forsyth HighGrades: 9-12Distance: 4.1 mi
Schools provided by the listing agent
- Elementary: Rural Hall
- Middle: Northwest
- High: North Forsyth
Source: Triad MLS. This data may not be complete. We recommend contacting the local school district to confirm school assignments for this home.
Get a cash offer in 3 minutes
Find out how much your home could sell for in as little as 3 minutes with a no-obligation cash offer.
Estimated market value$350,200
Get a cash offer in 3 minutes
Find out how much your home could sell for in as little as 3 minutes with a no-obligation cash offer.
Estimated market value
$350,200


