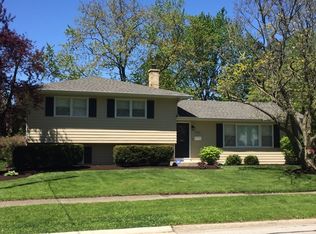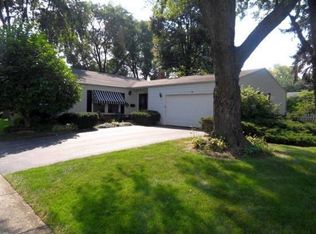Closed
$580,000
1144 Modaff Rd, Naperville, IL 60540
5beds
2,612sqft
Single Family Residence
Built in 1963
9,317.48 Square Feet Lot
$644,700 Zestimate®
$222/sqft
$3,580 Estimated rent
Home value
$644,700
$600,000 - $696,000
$3,580/mo
Zestimate® history
Loading...
Owner options
Explore your selling options
What's special
One-of-a-Kind Home by Renowned Tosi Builders - Just 1.5 Miles from Downtown Naperville! Welcome to this truly unique and meticulously maintained home, nestled on a beautifully landscaped lot in a prime Naperville location. Built by the esteemed Tosi Builders, this residence offers a perfect blend of quality craftsmanship, modern updates, and thoughtful design throughout. Home offers hardwood floors, two fireplaces and an updated kitchen that features granite countertops, a marble backsplash and stainless steel appliances-perfect for both everyday living and entertaining. The stunning primary suite is a true retreat, boasting a large walk-in closet, vaulted ceiling with recessed lighting, as well as a ceiling fan/light combo, French doors lead out to the oversized deck. Enjoy your private backyard oasis complete with a hot tub, outdoor TV, and a gas hookup ready for grilling. The heated and insulated garage comes equipped with a workbench and built-in cabinets, and the extended concrete driveway adds extra parking spaces. Additional outdoor features include a storage shed and a pergola-covered deck. The lower level expands your living space with a spacious recreation area, second fireplace, full bath, and two bedrooms. With gas and electric hookups already in place, this space is easily customizable for a bar, second kitchen, office, or craft room. Updates include: Roof (2020) Deck & Pergola (2018) Hot Tub (2017) Electrical Upgrade (2020) Dishwasher (2024) Microwave (2025) Sliding Door (2019) Fence (2018) Gate (2023) Conveniently located close to shopping, dining, and entertainment, this exceptional home offers the perfect blend of comfort, style, and location. Naperville award winning school district 203!
Zillow last checked: 8 hours ago
Listing updated: May 28, 2025 at 01:13pm
Listing courtesy of:
Julie Tobolski 630-699-6340,
Coldwell Banker Real Estate Group
Bought with:
Ginny Jackson
Baird & Warner
Source: MRED as distributed by MLS GRID,MLS#: 12329971
Facts & features
Interior
Bedrooms & bathrooms
- Bedrooms: 5
- Bathrooms: 3
- Full bathrooms: 3
Primary bedroom
- Features: Flooring (Hardwood), Bathroom (Full)
- Level: Main
- Area: 414 Square Feet
- Dimensions: 23X18
Bedroom 2
- Features: Flooring (Hardwood)
- Level: Second
- Area: 110 Square Feet
- Dimensions: 11X10
Bedroom 3
- Features: Flooring (Hardwood)
- Level: Second
- Area: 110 Square Feet
- Dimensions: 11X10
Bedroom 4
- Features: Flooring (Carpet)
- Level: Lower
- Area: 143 Square Feet
- Dimensions: 13X11
Bedroom 5
- Features: Flooring (Carpet)
- Level: Lower
- Area: 143 Square Feet
- Dimensions: 13X11
Bonus room
- Features: Flooring (Hardwood)
- Level: Lower
- Area: 144 Square Feet
- Dimensions: 16X9
Dining room
- Features: Flooring (Hardwood)
- Level: Main
- Area: 144 Square Feet
- Dimensions: 12X12
Family room
- Features: Flooring (Hardwood)
- Level: Lower
- Area: 312 Square Feet
- Dimensions: 24X13
Kitchen
- Features: Kitchen (Eating Area-Table Space), Flooring (Ceramic Tile)
- Level: Main
- Area: 120 Square Feet
- Dimensions: 12X10
Laundry
- Features: Flooring (Other)
- Level: Lower
- Area: 143 Square Feet
- Dimensions: 13X11
Living room
- Features: Flooring (Hardwood)
- Level: Main
- Area: 312 Square Feet
- Dimensions: 24X13
Heating
- Natural Gas
Cooling
- Central Air
Appliances
- Included: Range, Microwave, Dishwasher, Refrigerator, Washer, Dryer, Stainless Steel Appliance(s)
- Laundry: In Unit
Features
- 1st Floor Bedroom, In-Law Floorplan, 1st Floor Full Bath
- Flooring: Hardwood
- Windows: Skylight(s)
- Basement: None
- Attic: Full,Unfinished
- Number of fireplaces: 2
- Fireplace features: Wood Burning, Gas Starter, Family Room, Living Room
Interior area
- Total structure area: 0
- Total interior livable area: 2,612 sqft
Property
Parking
- Total spaces: 2
- Parking features: Concrete, Garage Door Opener, Heated Garage, On Site, Garage Owned, Attached, Garage
- Attached garage spaces: 2
- Has uncovered spaces: Yes
Accessibility
- Accessibility features: No Disability Access
Features
- Patio & porch: Deck, Porch
- Exterior features: Balcony
- Has spa: Yes
- Spa features: Outdoor Hot Tub, Indoor Hot Tub
- Fencing: Fenced
Lot
- Size: 9,317 sqft
- Dimensions: 87 X 107
Details
- Additional structures: Shed(s)
- Parcel number: 0830106014
- Special conditions: None
Construction
Type & style
- Home type: SingleFamily
- Architectural style: Other
- Property subtype: Single Family Residence
Materials
- Brick, Cedar
- Foundation: Concrete Perimeter
- Roof: Asphalt
Condition
- New construction: No
- Year built: 1963
Details
- Builder model: CUSTOM
Utilities & green energy
- Electric: 200+ Amp Service
- Sewer: Public Sewer
- Water: Lake Michigan, Public
Community & neighborhood
Community
- Community features: Curbs, Sidewalks, Street Lights, Street Paved
Location
- Region: Naperville
HOA & financial
HOA
- Services included: None
Other
Other facts
- Listing terms: Conventional
- Ownership: Fee Simple
Price history
| Date | Event | Price |
|---|---|---|
| 5/28/2025 | Sold | $580,000+16%$222/sqft |
Source: | ||
| 4/14/2025 | Pending sale | $500,000$191/sqft |
Source: | ||
| 4/14/2025 | Contingent | $500,000$191/sqft |
Source: | ||
| 4/12/2025 | Listed for sale | $500,000+31.6%$191/sqft |
Source: | ||
| 7/6/2017 | Sold | $380,000-5%$145/sqft |
Source: | ||
Public tax history
| Year | Property taxes | Tax assessment |
|---|---|---|
| 2024 | $9,235 +3.8% | $158,745 +9.6% |
| 2023 | $8,894 +8.3% | $144,880 +9% |
| 2022 | $8,214 +3.8% | $132,920 +3.9% |
Find assessor info on the county website
Neighborhood: Moser Highlands
Nearby schools
GreatSchools rating
- 8/10Elmwood Elementary SchoolGrades: K-5Distance: 0.2 mi
- 8/10Lincoln Jr High SchoolGrades: 6-8Distance: 0.6 mi
- 10/10Naperville Central High SchoolGrades: 9-12Distance: 1.3 mi
Schools provided by the listing agent
- Elementary: Elmwood Elementary School
- Middle: Lincoln Junior High School
- High: Naperville Central High School
- District: 203
Source: MRED as distributed by MLS GRID. This data may not be complete. We recommend contacting the local school district to confirm school assignments for this home.

Get pre-qualified for a loan
At Zillow Home Loans, we can pre-qualify you in as little as 5 minutes with no impact to your credit score.An equal housing lender. NMLS #10287.
Sell for more on Zillow
Get a free Zillow Showcase℠ listing and you could sell for .
$644,700
2% more+ $12,894
With Zillow Showcase(estimated)
$657,594
