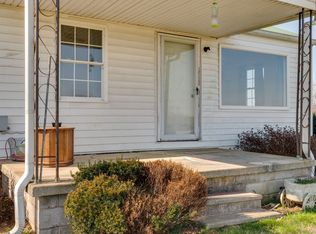1144 Miller Rd, Lewisburg, TN 37091
Home value
$745,900
$507,000 - $1.10M
$2,696/mo
Loading...
Owner options
Explore your selling options
What's special
Zillow last checked: 8 hours ago
Listing updated: July 11, 2025 at 10:48am
Vickie Bean - THE PREFERRED GROUP 931-652-7757,
Keller Williams Russell Realty & Auction,
Dayla Bray- The Preferred Group 931-993-4166,
Keller Williams Russell Realty & Auction
Nathan Matwijec, 321723
Zeitlin Sotheby's International Realty
Facts & features
Interior
Bedrooms & bathrooms
- Bedrooms: 3
- Bathrooms: 3
- Full bathrooms: 2
- 1/2 bathrooms: 1
- Main level bedrooms: 3
Bedroom 1
- Area: 150 Square Feet
- Dimensions: 15x10
Bedroom 2
- Area: 187 Square Feet
- Dimensions: 11x17
Bedroom 3
- Area: 156 Square Feet
- Dimensions: 12x13
Den
- Area: 154 Square Feet
- Dimensions: 11x14
Dining room
- Area: 204 Square Feet
- Dimensions: 12x17
Kitchen
- Area: 280 Square Feet
- Dimensions: 20x14
Living room
- Area: 280 Square Feet
- Dimensions: 20x14
Heating
- Propane
Cooling
- Central Air, Electric
Appliances
- Included: Electric Oven, Electric Range, Dishwasher, Refrigerator
- Laundry: Electric Dryer Hookup, Washer Hookup
Features
- Flooring: Wood, Tile
- Basement: Crawl Space
- Number of fireplaces: 1
- Fireplace features: Living Room
Interior area
- Total structure area: 2,446
- Total interior livable area: 2,446 sqft
- Finished area above ground: 2,446
Property
Parking
- Total spaces: 2
- Parking features: Attached
- Carport spaces: 2
Features
- Levels: One
- Stories: 1
- Patio & porch: Porch, Covered
Lot
- Size: 44 Acres
- Features: Level
Details
- Parcel number: 045 04900 000
- Special conditions: Standard
Construction
Type & style
- Home type: SingleFamily
- Property subtype: Single Family Residence, Residential
Materials
- Brick
Condition
- New construction: No
- Year built: 1962
Utilities & green energy
- Sewer: Septic Tank
- Water: Private
- Utilities for property: Electricity Available, Water Available
Community & neighborhood
Location
- Region: Lewisburg
Price history
| Date | Event | Price |
|---|---|---|
| 7/11/2025 | Sold | $750,000-16.6%$307/sqft |
Source: | ||
| 6/5/2025 | Contingent | $899,000$368/sqft |
Source: | ||
| 5/8/2025 | Price change | $899,000-10%$368/sqft |
Source: | ||
| 2/14/2025 | Listed for sale | $999,000$408/sqft |
Source: | ||
Public tax history
| Year | Property taxes | Tax assessment |
|---|---|---|
| 2024 | $995 | $54,700 |
| 2023 | $995 | $54,700 |
| 2022 | $995 +4.2% | $54,700 +61.1% |
Find assessor info on the county website
Neighborhood: 37091
Nearby schools
GreatSchools rating
- NAOak Grove Elementary SchoolGrades: PK-1Distance: 3.2 mi
- 4/10Lewisburg Middle SchoolGrades: 7-8Distance: 5 mi
- 5/10Marshall Co High SchoolGrades: 9-12Distance: 4.9 mi
Schools provided by the listing agent
- Elementary: Marshall-Oak Grove-Westhills ELem.
- Middle: Lewisburg Middle School
- High: Marshall Co High School
Source: RealTracs MLS as distributed by MLS GRID. This data may not be complete. We recommend contacting the local school district to confirm school assignments for this home.
Get a cash offer in 3 minutes
Find out how much your home could sell for in as little as 3 minutes with a no-obligation cash offer.
$745,900
Get a cash offer in 3 minutes
Find out how much your home could sell for in as little as 3 minutes with a no-obligation cash offer.
$745,900
