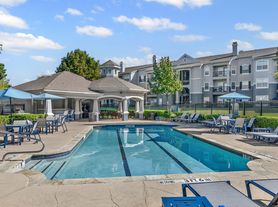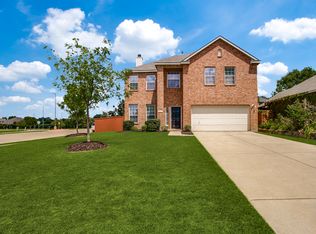Welcome to your new home at 1144 Landon Lane! This stunning 2-story townhome is perfectly situated in a charming cul-de-sac within the desirable community of Villas at Twin Creeks. With 3 bedrooms and 2.5 baths, this home offers ample space for comfortable living. The spacious primary bedroom is conveniently located on the main floor. The open-concept kitchen is a chef's dream, featuring sleek stainless steel appliances and elegant granite countertops. Enjoy the warmth of wood flooring throughout the downstairs area, with tile in all wet areas for easy maintenance. Upstairs, you'll find two additional bedrooms along with a cozy family room, perfect for relaxation or entertainment. The home boasts a neutral pallet that complements any style of decor, and recent carpet installation adds a fresh touch. The backyard is beautifully landscaped with trees and a patio, providing a serene space to unwind or gather with friends. This community offers top-notch amenities including a swimming pool, jogging trails, tennis and pickleball courts, and golf facilities. Conveniently located near Highway 75 and 121, you'll have easy access to a variety of dining options, shopping at Allen Premium Outlet mall, and the vibrant scene at Watters Creek. Make this your new home today!
House for rent
$2,500/mo
1144 Landon Ln, Allen, TX 75013
3beds
1,769sqft
Price may not include required fees and charges.
Single family residence
Available now
Cats, dogs OK
Central air
Hookups laundry
Attached garage parking
Central
What's special
Wood flooringRecent carpet installationNeutral palletCozy family roomSleek stainless steel appliancesElegant granite countertopsOpen-concept kitchen
- 7 days |
- -- |
- -- |
Travel times
Looking to buy when your lease ends?
Consider a first-time homebuyer savings account designed to grow your down payment with up to a 6% match & a competitive APY.
Facts & features
Interior
Bedrooms & bathrooms
- Bedrooms: 3
- Bathrooms: 3
- Full bathrooms: 2
- 1/2 bathrooms: 1
Heating
- Central
Cooling
- Central Air
Appliances
- Included: WD Hookup
- Laundry: Hookups
Features
- WD Hookup
Interior area
- Total interior livable area: 1,769 sqft
Property
Parking
- Parking features: Attached
- Has attached garage: Yes
- Details: Contact manager
Features
- Exterior features: Heating system: Central
Details
- Parcel number: R898600A07501
Construction
Type & style
- Home type: SingleFamily
- Property subtype: Single Family Residence
Community & HOA
Location
- Region: Allen
Financial & listing details
- Lease term: Contact For Details
Price history
| Date | Event | Price |
|---|---|---|
| 11/3/2025 | Listed for rent | $2,500+42.9%$1/sqft |
Source: Zillow Rentals | ||
| 6/28/2018 | Sold | -- |
Source: Agent Provided | ||
| 6/18/2018 | Pending sale | $275,000$155/sqft |
Source: Keller Williams Realty Central 75 #13793247 | ||
| 5/2/2018 | Price change | $275,000-1.8%$155/sqft |
Source: Keller Williams Realty Central 75 #13793247 | ||
| 4/7/2018 | Listed for sale | $279,900$158/sqft |
Source: Keller Williams Central #13793247 | ||

