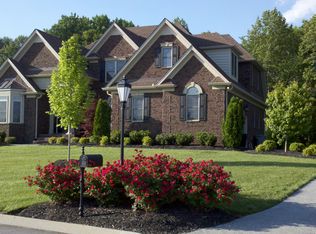Closed
$699,900
1144 Keystone Dr, Pleasant View, TN 37146
4beds
4,501sqft
Single Family Residence, Residential
Built in 2007
1.81 Acres Lot
$743,200 Zestimate®
$155/sqft
$3,944 Estimated rent
Home value
$743,200
$706,000 - $780,000
$3,944/mo
Zestimate® history
Loading...
Owner options
Explore your selling options
What's special
Welcome to 1144 Keystone Drive! This stately, all brick home boasts 4 bedrooms, 4 baths and a large, finished basement. Natural light floods this excellent floor plan with two bedrooms on the main level and an oversized bonus room upstairs. Fenced back yard that backs to woods with no backyard neighbors. Brand new roof, freshly painted, and beautiful hardwoods throughout main level. Basement includes an oversized bedroom, full bathroom, a home gym and tons of storage. 25 minutes to downtown Nashville. This property is a must see!!!
Zillow last checked: 8 hours ago
Listing updated: September 18, 2023 at 11:12am
Listing Provided by:
Jesse Pyle 615-945-9108,
Realty One Group Music City
Bought with:
Alan Holman, 280985
Century 21 Landmark Realty
Source: RealTracs MLS as distributed by MLS GRID,MLS#: 2551717
Facts & features
Interior
Bedrooms & bathrooms
- Bedrooms: 4
- Bathrooms: 4
- Full bathrooms: 4
- Main level bedrooms: 2
Bedroom 1
- Area: 286 Square Feet
- Dimensions: 22x13
Bedroom 2
- Area: 121 Square Feet
- Dimensions: 11x11
Bedroom 3
- Area: 156 Square Feet
- Dimensions: 12x13
Bedroom 4
- Area: 132 Square Feet
- Dimensions: 11x12
Bonus room
- Area: 1974 Square Feet
- Dimensions: 21x94
Dining room
- Features: Formal
- Level: Formal
- Area: 144 Square Feet
- Dimensions: 12x12
Kitchen
- Features: Eat-in Kitchen
- Level: Eat-in Kitchen
- Area: 273 Square Feet
- Dimensions: 21x13
Living room
- Area: 252 Square Feet
- Dimensions: 18x14
Heating
- Central
Cooling
- Central Air
Appliances
- Included: Dishwasher, Electric Oven, Electric Range
Features
- Ceiling Fan(s), Storage, Primary Bedroom Main Floor
- Flooring: Carpet, Wood, Tile
- Basement: Finished
- Number of fireplaces: 1
Interior area
- Total structure area: 4,501
- Total interior livable area: 4,501 sqft
- Finished area above ground: 2,868
- Finished area below ground: 1,633
Property
Parking
- Total spaces: 2
- Parking features: Garage Faces Side
- Garage spaces: 2
Features
- Levels: Three Or More
- Stories: 2
- Patio & porch: Deck
Lot
- Size: 1.81 Acres
Details
- Parcel number: 011 00757 000
- Special conditions: Standard
Construction
Type & style
- Home type: SingleFamily
- Architectural style: Traditional
- Property subtype: Single Family Residence, Residential
Materials
- Brick
Condition
- New construction: No
- Year built: 2007
Utilities & green energy
- Sewer: Septic Tank
- Water: Private
- Utilities for property: Water Available
Community & neighborhood
Location
- Region: Pleasant View
- Subdivision: Lexington Subdivision
Price history
| Date | Event | Price |
|---|---|---|
| 9/18/2023 | Sold | $699,900-2.1%$155/sqft |
Source: | ||
| 7/31/2023 | Contingent | $714,900$159/sqft |
Source: | ||
| 7/28/2023 | Listed for sale | $714,900+4.4%$159/sqft |
Source: | ||
| 11/22/2022 | Listing removed | -- |
Source: | ||
| 11/15/2022 | Price change | $685,000+1.5%$152/sqft |
Source: | ||
Public tax history
| Year | Property taxes | Tax assessment |
|---|---|---|
| 2024 | $2,855 +3% | $179,375 +68.2% |
| 2023 | $2,770 +4.9% | $106,650 |
| 2022 | $2,641 | $106,650 |
Find assessor info on the county website
Neighborhood: 37146
Nearby schools
GreatSchools rating
- 7/10Pleasant View Elementary SchoolGrades: PK-4Distance: 1.7 mi
- 6/10Sycamore Middle SchoolGrades: 5-8Distance: 2.1 mi
- 7/10Sycamore High SchoolGrades: 9-12Distance: 2.2 mi
Schools provided by the listing agent
- Elementary: Pleasant View Elementary
- Middle: Sycamore Middle School
- High: Sycamore High School
Source: RealTracs MLS as distributed by MLS GRID. This data may not be complete. We recommend contacting the local school district to confirm school assignments for this home.
Get a cash offer in 3 minutes
Find out how much your home could sell for in as little as 3 minutes with a no-obligation cash offer.
Estimated market value
$743,200
Get a cash offer in 3 minutes
Find out how much your home could sell for in as little as 3 minutes with a no-obligation cash offer.
Estimated market value
$743,200
