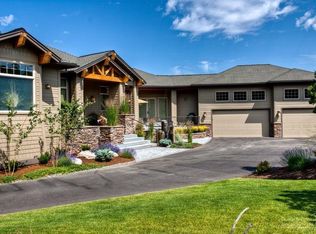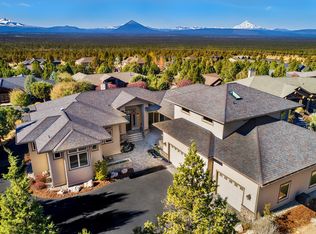Closed
$1,350,000
1144 Highland View Loop, Redmond, OR 97756
6beds
4baths
4,181sqft
Single Family Residence
Built in 2006
0.34 Acres Lot
$1,368,400 Zestimate®
$323/sqft
$5,448 Estimated rent
Home value
$1,368,400
$1.27M - $1.48M
$5,448/mo
Zestimate® history
Loading...
Owner options
Explore your selling options
What's special
Luxury living in Eagle Crest Resort! This beautiful single level 6 bedroom/4 bath home was built for large family gatherings and cozy spaces. The towering wood doors and the natural stone on the home surrounded by mature landscape gives a sense of the elegance and charm. As you walk in the main living area you're met with a spacious, open concept floor plan, vaulted ceilings, fireplace and a rich blend of wood and stone. Large kitchen island with granite countertops and raised eating bar. Off of the great room is a warm and inviting den where a blend of stone and wood provide natural beauty inside, a wet bar and fireplace completes this room. Two primaries with ensuite bathrooms with fireplaces and soaking tub. 3 car oversized garage. Soak in the hot tub or enjoy sitting on the deck while listening to the seasonal babbling brook. This home is perfect for everyday living or a destination vacation home with recreational abundance! Centrally located to all of Central Oregon's hot spots
Zillow last checked: 8 hours ago
Listing updated: November 09, 2024 at 07:35pm
Listed by:
Cascade Hasson SIR 541-383-7600
Bought with:
Cascade Hasson SIR
Source: Oregon Datashare,MLS#: 220176635
Facts & features
Interior
Bedrooms & bathrooms
- Bedrooms: 6
- Bathrooms: 4
Heating
- Electric, Propane, Wood
Cooling
- Heat Pump
Appliances
- Included: Cooktop, Dishwasher, Disposal, Dryer, Microwave, Oven, Range, Range Hood, Refrigerator, Water Heater
Features
- Ceiling Fan(s), Double Vanity, Enclosed Toilet(s), Granite Counters, Kitchen Island, Open Floorplan, Pantry, Primary Downstairs, Soaking Tub, Tile Shower, Vaulted Ceiling(s), Walk-In Closet(s), Wet Bar, Wired for Sound
- Flooring: Carpet, Hardwood, Stone, Tile
- Has fireplace: Yes
- Fireplace features: Family Room, Great Room, Primary Bedroom, Propane, Wood Burning
- Common walls with other units/homes: No Common Walls
Interior area
- Total structure area: 4,181
- Total interior livable area: 4,181 sqft
Property
Parking
- Total spaces: 3
- Parking features: Asphalt, Attached, Driveway, Garage Door Opener
- Attached garage spaces: 3
- Has uncovered spaces: Yes
Features
- Levels: One
- Stories: 1
- Patio & porch: Deck
- Spa features: Indoor Spa/Hot Tub, Spa/Hot Tub
- Has view: Yes
- View description: Creek/Stream, Neighborhood
- Has water view: Yes
- Water view: Creek/Stream
Lot
- Size: 0.34 Acres
- Features: Landscaped, Sprinkler Timer(s), Sprinklers In Front, Sprinklers In Rear
Details
- Parcel number: 242895
- Zoning description: EFUSC
- Special conditions: Standard
Construction
Type & style
- Home type: SingleFamily
- Architectural style: Northwest
- Property subtype: Single Family Residence
Materials
- Frame
- Foundation: Stemwall
- Roof: Composition
Condition
- New construction: No
- Year built: 2006
Utilities & green energy
- Sewer: Septic Tank
- Water: Public
Community & neighborhood
Community
- Community features: Pickleball, Playground, Short Term Rentals Allowed, Trail(s)
Location
- Region: Redmond
- Subdivision: Eagle Crest
HOA & financial
HOA
- Has HOA: Yes
- HOA fee: $126 monthly
- Amenities included: Pickleball Court(s), Playground, Pool, Resort Community
Other
Other facts
- Listing terms: Cash,Conventional
Price history
| Date | Event | Price |
|---|---|---|
| 5/17/2024 | Sold | $1,350,000-3.2%$323/sqft |
Source: | ||
| 3/16/2024 | Pending sale | $1,395,000$334/sqft |
Source: | ||
| 2/5/2024 | Listed for sale | $1,395,000-12.7%$334/sqft |
Source: | ||
| 11/28/2023 | Listing removed | $1,598,000$382/sqft |
Source: | ||
| 10/10/2023 | Price change | $1,598,000-5.9%$382/sqft |
Source: | ||
Public tax history
Tax history is unavailable.
Find assessor info on the county website
Neighborhood: 97756
Nearby schools
GreatSchools rating
- 8/10Tumalo Community SchoolGrades: K-5Distance: 8 mi
- 5/10Obsidian Middle SchoolGrades: 6-8Distance: 6.2 mi
- 7/10Ridgeview High SchoolGrades: 9-12Distance: 5 mi

Get pre-qualified for a loan
At Zillow Home Loans, we can pre-qualify you in as little as 5 minutes with no impact to your credit score.An equal housing lender. NMLS #10287.

