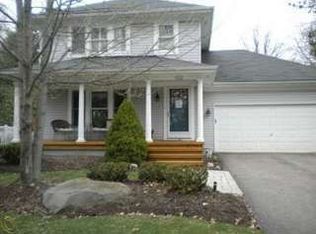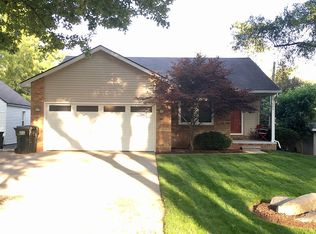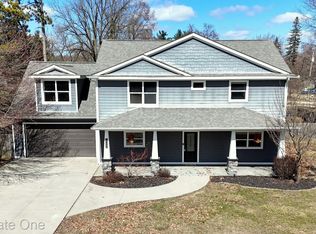Sold
$425,000
1144 Harding Ave, Rochester Hills, MI 48307
3beds
1,870sqft
Single Family Residence
Built in 1994
9,583.2 Square Feet Lot
$433,000 Zestimate®
$227/sqft
$2,763 Estimated rent
Home value
$433,000
$407,000 - $459,000
$2,763/mo
Zestimate® history
Loading...
Owner options
Explore your selling options
What's special
Welcome to this well-cared-for 3-bedroom, 1.5-bath colonial in desirable Rochester Hills! A relaxing covered front porch invites you in, where you'll find freshly painted interiors in neutral colors, newer carpet and stunning hardwood flooring. The spacious family room boasts skylights and a cozy gas fireplace, perfect for gatherings. Enjoy brand new carpet in all three bedrooms for added comfort. The partially finished basement offers an ideal space for entertaining. Recent updates include a new refrigerator and hot water heater (2024) and a new roof (2018). Step outside to a beautiful backyard featuring a deck, flowering trees, a gardening area, and a handy shed. Conveniently located near trails and downtown Rochester, this charming home is a must-see! Welcome home!
Zillow last checked: 8 hours ago
Listing updated: May 15, 2025 at 08:34am
Listed by:
Jeffrey Packer 734-707-7992,
Preferred, Realtors Ltd
Bought with:
Oliverio Villagomez
Source: MichRIC,MLS#: 25017094
Facts & features
Interior
Bedrooms & bathrooms
- Bedrooms: 3
- Bathrooms: 2
- Full bathrooms: 1
- 1/2 bathrooms: 1
Primary bedroom
- Level: Upper
- Area: 195
- Dimensions: 15.00 x 13.00
Bedroom 2
- Level: Upper
- Area: 120
- Dimensions: 12.00 x 10.00
Bedroom 3
- Level: Upper
- Area: 90
- Dimensions: 9.00 x 10.00
Bathroom 1
- Description: Half Bath
- Level: Main
- Area: 25
- Dimensions: 5.00 x 5.00
Bathroom 2
- Level: Upper
- Area: 45
- Dimensions: 9.00 x 5.00
Dining area
- Level: Main
- Area: 176
- Dimensions: 11.00 x 16.00
Family room
- Level: Main
- Area: 189
- Dimensions: 21.00 x 9.00
Kitchen
- Level: Main
- Area: 100
- Dimensions: 10.00 x 10.00
Living room
- Level: Main
- Area: 273
- Dimensions: 21.00 x 13.00
Recreation
- Level: Basement
- Area: 567
- Dimensions: 21.00 x 27.00
Utility room
- Level: Basement
- Area: 190
- Dimensions: 10.00 x 19.00
Heating
- Forced Air
Cooling
- Central Air
Appliances
- Included: Dishwasher, Disposal, Dryer, Oven, Range, Refrigerator, Washer
- Laundry: Laundry Closet, Main Level, Washer Hookup
Features
- Ceiling Fan(s)
- Windows: Skylight(s)
- Basement: Full
- Number of fireplaces: 1
- Fireplace features: Family Room, Gas Log
Interior area
- Total structure area: 1,540
- Total interior livable area: 1,870 sqft
- Finished area below ground: 330
Property
Parking
- Total spaces: 2
- Parking features: Garage Faces Front, Garage Door Opener, Attached
- Garage spaces: 2
Features
- Stories: 2
Lot
- Size: 9,583 sqft
- Dimensions: 79 x 115 x 85 x 121
Details
- Additional structures: Shed(s)
- Parcel number: 1515304036
Construction
Type & style
- Home type: SingleFamily
- Architectural style: Colonial
- Property subtype: Single Family Residence
Materials
- Vinyl Siding
- Roof: Asphalt
Condition
- New construction: No
- Year built: 1994
Utilities & green energy
- Sewer: Public Sewer
- Water: Public
Community & neighborhood
Location
- Region: Rochester Hills
Other
Other facts
- Listing terms: Cash,FHA,VA Loan,Conventional
- Road surface type: Paved
Price history
| Date | Event | Price |
|---|---|---|
| 5/14/2025 | Sold | $425,000+6.3%$227/sqft |
Source: | ||
| 4/26/2025 | Pending sale | $399,900$214/sqft |
Source: | ||
| 4/25/2025 | Listed for sale | $399,900+103%$214/sqft |
Source: | ||
| 5/3/1999 | Sold | $197,000$105/sqft |
Source: Public Record Report a problem | ||
Public tax history
| Year | Property taxes | Tax assessment |
|---|---|---|
| 2024 | -- | $155,060 +7% |
| 2023 | -- | $144,860 +6.1% |
| 2022 | -- | $136,540 +6.8% |
Find assessor info on the county website
Neighborhood: 48307
Nearby schools
GreatSchools rating
- 6/10McGregor Elementary SchoolGrades: PK-5Distance: 0.2 mi
- 10/10Rochester High SchoolGrades: 7-12Distance: 0.6 mi
- 8/10West Middle SchoolGrades: 6-12Distance: 1.2 mi
Get a cash offer in 3 minutes
Find out how much your home could sell for in as little as 3 minutes with a no-obligation cash offer.
Estimated market value$433,000
Get a cash offer in 3 minutes
Find out how much your home could sell for in as little as 3 minutes with a no-obligation cash offer.
Estimated market value
$433,000


