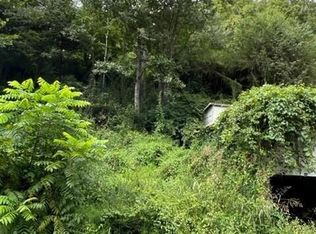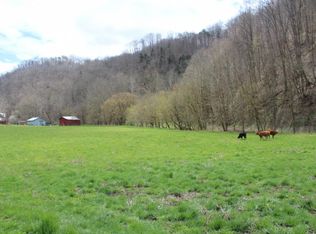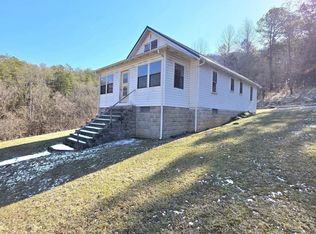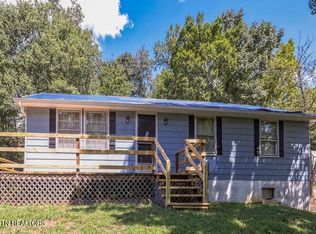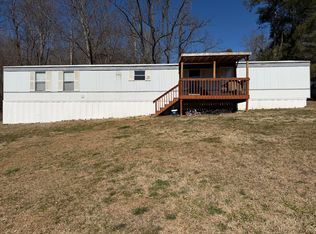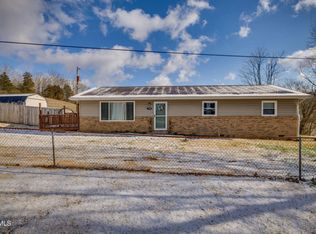Hunting cottage on 35 acres+/- in Fairview community of Duffield VA. Just about a mile off US 23. Priced to sell. House has been partially remodeled inside. Kitchen has been gutted and ready for installing cabinets that are there. Bath is ready for commode and sink. Needs a new heating system due to old stoker furnace that is not in operation. Nice cinder block foundation . Metal roof and aluminum siding. Large sawmill lumber building on property great for animals, autos or work shop. A hunters paradise with deer, wild turkey and assortment of hunting . Timber is plentiful with a large selection. Spring water coming out of the mountain but also has a well, and public water. Property and buildings sold "as is" . Information obtained from owner & public records. Buyer agent to confirm/verify all information
For sale
$130,000
1144 Fairview Rd, Duffield, VA 24244
2beds
888sqft
Est.:
Single Family Residence
Built in 1900
35 Acres Lot
$-- Zestimate®
$146/sqft
$-- HOA
What's special
Spring waterMetal roofCinder block foundationPartially remodeled inside
- 100 days |
- 642 |
- 20 |
Zillow last checked:
Listing updated:
Listed by:
James Hurst 423-612-6358,
Town & Country Realty
Source: SWVAR,MLS#: 104081
Tour with a local agent
Facts & features
Interior
Bedrooms & bathrooms
- Bedrooms: 2
- Bathrooms: 1
- Full bathrooms: 1
- Main level bathrooms: 1
- Main level bedrooms: 2
Rooms
- Room types: Basement
Primary bedroom
- Level: Main
Bedroom 2
- Level: Main
Bathroom
- Level: Main
Dining room
- Level: Main
Kitchen
- Level: Main
Living room
- Level: Main
Basement
- Area: 293
Heating
- None
Cooling
- None
Appliances
- Included: None, Electric Water Heater
- Laundry: Main Level
Features
- Cable High Speed Internet
- Windows: Insulated Windows, Vinyl
- Has basement: Yes
- Has fireplace: No
- Fireplace features: None
Interior area
- Total structure area: 1,181
- Total interior livable area: 888 sqft
- Finished area above ground: 888
- Finished area below ground: 293
Video & virtual tour
Property
Parking
- Total spaces: 1
- Parking features: None
- Garage spaces: 1
Features
- Stories: 1
- Patio & porch: Porch, Covered
- Fencing: None
- Water view: None
- Waterfront features: None
Lot
- Size: 35 Acres
- Features: Steep Slope, Wooded
Details
- Parcel number: 99A67
- Zoning: Agr
Construction
Type & style
- Home type: SingleFamily
- Architectural style: Cottage
- Property subtype: Single Family Residence
Materials
- Aluminum Siding, Dry Wall
- Foundation: Block, Concrete Perimeter
- Roof: Metal
Condition
- Exterior Condition: Fair,Interior Condition: Fair
- Year built: 1900
Utilities & green energy
- Sewer: Septic Tank
- Water: Public, Spring, Well
- Utilities for property: Natural Gas Not Available
Community & HOA
Community
- Subdivision: None
HOA
- Has HOA: No
- Services included: None
Location
- Region: Duffield
Financial & listing details
- Price per square foot: $146/sqft
- Tax assessed value: $43,000
- Annual tax amount: $344
- Date on market: 11/10/2025
Estimated market value
Not available
Estimated sales range
Not available
$1,322/mo
Price history
Price history
| Date | Event | Price |
|---|---|---|
| 2/12/2026 | Listed for sale | $130,000$146/sqft |
Source: TVRMLS #9989182 Report a problem | ||
| 1/24/2026 | Pending sale | $130,000$146/sqft |
Source: TVRMLS #9989182 Report a problem | ||
| 1/24/2026 | Contingent | $130,000$146/sqft |
Source: | ||
| 11/10/2025 | Listed for sale | $130,000$146/sqft |
Source: | ||
| 11/10/2025 | Listing removed | $130,000$146/sqft |
Source: TVRMLS #9951693 Report a problem | ||
| 5/9/2025 | Listed for sale | $130,000+4%$146/sqft |
Source: TVRMLS #9951693 Report a problem | ||
| 3/30/2024 | Listing removed | -- |
Source: TVRMLS #9951693 Report a problem | ||
| 11/27/2023 | Listing removed | $125,000$141/sqft |
Source: TVRMLS #9951693 Report a problem | ||
| 11/27/2023 | Listed for sale | $125,000$141/sqft |
Source: TVRMLS #9951693 Report a problem | ||
| 11/13/2023 | Listing removed | -- |
Source: TVRMLS #9951693 Report a problem | ||
| 6/21/2023 | Price change | $125,000-3.8%$141/sqft |
Source: TVRMLS #9951693 Report a problem | ||
| 5/12/2023 | Listed for sale | $130,000$146/sqft |
Source: TVRMLS #9951693 Report a problem | ||
Public tax history
Public tax history
| Year | Property taxes | Tax assessment |
|---|---|---|
| 2024 | $331 | $43,000 |
| 2023 | $331 | $43,000 |
| 2022 | $331 +19.6% | $43,000 +24.3% |
| 2021 | $277 | $34,600 |
| 2020 | -- | $34,600 |
| 2018 | $256 | $34,600 |
| 2017 | -- | $34,600 |
| 2016 | -- | $34,600 -2.5% |
| 2015 | -- | $35,500 |
| 2014 | -- | $35,500 |
| 2012 | -- | $35,500 |
| 2011 | -- | $35,500 |
| 2010 | -- | $35,500 -9% |
| 2009 | -- | $39,000 |
| 2008 | -- | $39,000 |
| 2007 | -- | $39,000 |
Find assessor info on the county website
BuyAbility℠ payment
Est. payment
$681/mo
Principal & interest
$607
Property taxes
$74
Climate risks
Neighborhood: 24244
Nearby schools
GreatSchools rating
- 8/10Duffield-Pattonsville Primary SchoolGrades: PK-4Distance: 3 mi
- 7/10Rye Cove Intermediate SchoolGrades: 5-7Distance: 6.2 mi
- 5/10Rye Cove High SchoolGrades: 8-12Distance: 6.3 mi
Schools provided by the listing agent
- Elementary: Duff-Pattonsville
- Middle: Rye Cove Intermediate
- High: Rye Cove
Source: SWVAR. This data may not be complete. We recommend contacting the local school district to confirm school assignments for this home.
Local experts in 24244
- Loading
- Loading
