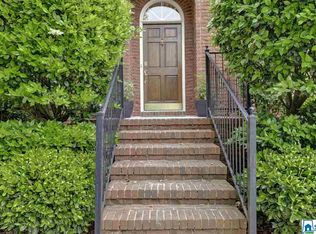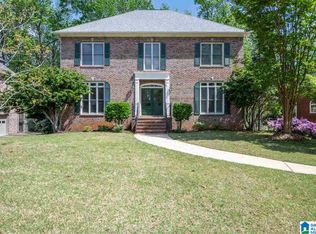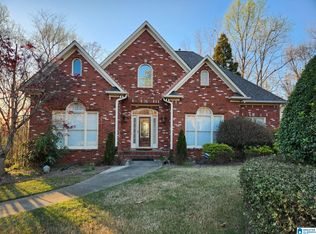Sold for $500,000
$500,000
1144 Eagle Park Rd, Birmingham, AL 35242
4beds
3,239sqft
Single Family Residence
Built in 1998
10,018.8 Square Feet Lot
$529,200 Zestimate®
$154/sqft
$3,751 Estimated rent
Home value
$529,200
$503,000 - $556,000
$3,751/mo
Zestimate® history
Loading...
Owner options
Explore your selling options
What's special
Here is your chance to own a spacious 4-bedroom, 4.5-bath home located in sought after EAGLE POINT subdivision-zoned for Oak Mountain Schools! The family room features a cozy fireplace and opens to the second floor, creating an airy atmosphere. The large dining room boasts a tray ceiling , leading into a stunning kitchen equipped with granite, island, gas stove, and brand-new stainless steel appliances. Plantation shutters and hardwood floors enhance the elegance of the lower level. The expansive main-level master bedroom includes a private sitting area, offering a perfect retreat. Upstairs, both bedrooms come with en-suite baths, and an additional bonus room/office space. The basement features a den, bedroom and a full bath, along with 2-car garage & plenty of storage space! Upper level features beautiful covered/screened & open deck. Lower level features covered patio. This home is the ideal blend of comfort, style, and convenience. You’ll be proud to call this place your own!
Zillow last checked: 8 hours ago
Listing updated: August 26, 2025 at 07:04pm
Listed by:
Laurie OHern 205-283-8967,
Real Broker LLC
Bought with:
Jordan Hosey
Real Broker LLC
Source: GALMLS,MLS#: 21428135
Facts & features
Interior
Bedrooms & bathrooms
- Bedrooms: 4
- Bathrooms: 5
- Full bathrooms: 4
- 1/2 bathrooms: 1
Primary bedroom
- Level: First
Bedroom 1
- Level: Second
Bedroom 2
- Level: Second
Bedroom 3
- Level: Basement
Primary bathroom
- Level: First
Bathroom 1
- Level: First
Bathroom 3
- Level: Second
Bathroom 4
- Level: Basement
Dining room
- Level: First
Family room
- Level: Basement
Kitchen
- Features: Eat-in Kitchen, Kitchen Island, Pantry
- Level: First
Basement
- Area: 1656
Office
- Level: Second
Heating
- Central, Natural Gas
Cooling
- Central Air, Electric
Appliances
- Included: Dishwasher, Disposal, Microwave, Gas Oven, Refrigerator, Stainless Steel Appliance(s), Stove-Gas, Gas Water Heater
- Laundry: Electric Dryer Hookup, Washer Hookup, Main Level, Laundry Room, Laundry (ROOM), Yes
Features
- Recessed Lighting, High Ceilings, Cathedral/Vaulted, Smooth Ceilings, Separate Shower, Double Vanity, Sitting Area in Master, Tub/Shower Combo, Walk-In Closet(s)
- Flooring: Carpet, Hardwood, Tile
- Basement: Full,Partially Finished,Daylight
- Attic: Pull Down Stairs,Yes
- Number of fireplaces: 1
- Fireplace features: Marble (FIREPL), Ventless, Living Room, Gas
Interior area
- Total interior livable area: 3,239 sqft
- Finished area above ground: 2,484
- Finished area below ground: 755
Property
Parking
- Total spaces: 2
- Parking features: Lower Level, Garage Faces Side
- Attached garage spaces: 2
Features
- Levels: One and One Half
- Stories: 1
- Patio & porch: Covered, Patio, Porch, Porch Screened, Covered (DECK), Open (DECK), Screened (DECK), Deck
- Pool features: Fenced, Community
- Has spa: Yes
- Spa features: Bath
- Fencing: Fenced
- Has view: Yes
- View description: None
- Waterfront features: No
Lot
- Size: 10,018 sqft
- Features: Interior Lot, Few Trees, Subdivision
Details
- Parcel number: 093060006020.000
- Special conditions: N/A
Construction
Type & style
- Home type: SingleFamily
- Property subtype: Single Family Residence
Materials
- Brick
- Foundation: Basement
Condition
- Year built: 1998
Utilities & green energy
- Water: Public
- Utilities for property: Sewer Connected, Underground Utilities
Community & neighborhood
Community
- Community features: Street Lights
Location
- Region: Birmingham
- Subdivision: Eagle Point
HOA & financial
HOA
- Has HOA: Yes
- HOA fee: $325 annually
- Services included: Maintenance Grounds, Utilities for Comm Areas
Other
Other facts
- Price range: $500K - $500K
- Road surface type: Paved
Price history
| Date | Event | Price |
|---|---|---|
| 8/25/2025 | Sold | $500,000-5.1%$154/sqft |
Source: | ||
| 8/18/2025 | Contingent | $527,000$163/sqft |
Source: | ||
| 8/15/2025 | Listed for sale | $527,000+50.6%$163/sqft |
Source: | ||
| 7/29/2015 | Sold | $350,000-1.4%$108/sqft |
Source: | ||
| 6/12/2015 | Pending sale | $354,900$110/sqft |
Source: LAH - Homewood #632821 Report a problem | ||
Public tax history
| Year | Property taxes | Tax assessment |
|---|---|---|
| 2025 | $1,987 +1% | $46,100 +1% |
| 2024 | $1,968 +4.4% | $45,660 +4.3% |
| 2023 | $1,885 +2.6% | $43,780 +2.5% |
Find assessor info on the county website
Neighborhood: Eagle Point
Nearby schools
GreatSchools rating
- 10/10Oak Mt Elementary SchoolGrades: PK-3Distance: 3.2 mi
- 5/10Oak Mt Middle SchoolGrades: 6-8Distance: 3.1 mi
- 8/10Oak Mt High SchoolGrades: 9-12Distance: 4.4 mi
Schools provided by the listing agent
- Elementary: Oak Mountain
- Middle: Oak Mountain
- High: Oak Mountain
Source: GALMLS. This data may not be complete. We recommend contacting the local school district to confirm school assignments for this home.
Get a cash offer in 3 minutes
Find out how much your home could sell for in as little as 3 minutes with a no-obligation cash offer.
Estimated market value
$529,200


