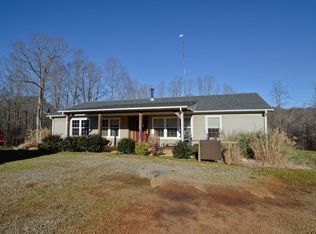Sold for $455,000
$455,000
1144 Duggins Rd, Madison, NC 27025
3beds
1,626sqft
Manufactured Home, Residential, Mobile Home
Built in 2007
41.23 Acres Lot
$486,800 Zestimate®
$--/sqft
$1,167 Estimated rent
Home value
$486,800
Estimated sales range
Not available
$1,167/mo
Zestimate® history
Loading...
Owner options
Explore your selling options
What's special
Discover the serenity of 41 (secluded) acres with 2 versatile barns (potential for 8 stalls). Enjoy the tranquil sounds of a flowing stream amidst a landscape of HW trees and open fields, making this the perfect homestead. Great additional homesite location too! Inside find luxury vinyl plank flooring throughout, complementing the split BR plan & spacious walk-in closets. Renovated Kitchen boasts a large island, granite countertops, tile backsplash, luxury farm sink (with a view) and high end appliances. Upgraded ceiling fans and fixtures illuminate the space, while a huge laundry room adds convenience. Retreat to the primary bath featuring a separate shower, tub and dual vanities for ultimate relaxation.
Zillow last checked: 8 hours ago
Listing updated: May 17, 2024 at 10:05am
Listed by:
Phillip Stone 336-643-4248,
A New Dawn Realty, Inc,
Dawn M. Stone 336-312-4226,
A New Dawn Realty, Inc
Bought with:
Amanda Tucker, 259744
Carolina Triad Choice Realty
Source: Triad MLS,MLS#: 1135078 Originating MLS: Greensboro
Originating MLS: Greensboro
Facts & features
Interior
Bedrooms & bathrooms
- Bedrooms: 3
- Bathrooms: 2
- Full bathrooms: 2
- Main level bathrooms: 2
Primary bedroom
- Level: Main
- Dimensions: 14.08 x 12.75
Bedroom 2
- Level: Main
- Dimensions: 12.75 x 10.25
Bedroom 3
- Level: Main
- Dimensions: 12.75 x 10.17
Dining room
- Level: Main
- Dimensions: 12.75 x 10.25
Kitchen
- Level: Main
- Dimensions: 15.08 x 9.25
Laundry
- Level: Main
- Dimensions: 9 x 8.5
Living room
- Level: Main
- Dimensions: 18.25 x 17.17
Heating
- Forced Air, Electric
Cooling
- Central Air
Appliances
- Included: Microwave, Free-Standing Range, Electric Water Heater
- Laundry: Dryer Connection, Main Level, Washer Hookup
Features
- Built-in Features, Ceiling Fan(s), Dead Bolt(s), Kitchen Island, Separate Shower, Solid Surface Counter
- Flooring: Vinyl
- Doors: Storm Door(s)
- Basement: Crawl Space
- Attic: Access Only
- Number of fireplaces: 1
- Fireplace features: Living Room
Interior area
- Total structure area: 1,626
- Total interior livable area: 1,626 sqft
- Finished area above ground: 1,626
Property
Parking
- Total spaces: 2
- Parking features: Carport, Driveway, Gravel, Detached Carport
- Garage spaces: 2
- Has carport: Yes
- Has uncovered spaces: Yes
Features
- Levels: One
- Stories: 1
- Patio & porch: Porch
- Exterior features: Garden
- Pool features: None
- Fencing: None,Fenced
- Has view: Yes
- Waterfront features: Creek, Stream
Lot
- Size: 41.23 Acres
- Features: Horses Allowed, Partially Cleared, Partially Wooded, Pasture, Rolling Slope, Rural, Secluded, Views, Not in Flood Zone
- Residential vegetation: Partially Wooded
Details
- Additional structures: Barn(s), Storage
- Parcel number: 697700397611
- Zoning: RA
- Special conditions: Owner Sale
- Horses can be raised: Yes
Construction
Type & style
- Home type: MobileManufactured
- Property subtype: Manufactured Home, Residential, Mobile Home
Materials
- Vinyl Siding
Condition
- Year built: 2007
Utilities & green energy
- Sewer: Septic Tank
- Water: Well
Community & neighborhood
Security
- Security features: Smoke Detector(s)
Location
- Region: Madison
Other
Other facts
- Listing agreement: Exclusive Right To Sell
- Listing terms: Cash,Conventional
Price history
| Date | Event | Price |
|---|---|---|
| 5/17/2024 | Sold | $455,000-6.2% |
Source: | ||
| 3/18/2024 | Pending sale | $485,000 |
Source: | ||
| 3/10/2024 | Listed for sale | $485,000+15.1% |
Source: | ||
| 6/28/2023 | Sold | $421,550+8.1% |
Source: | ||
| 5/30/2023 | Pending sale | $390,000 |
Source: | ||
Public tax history
| Year | Property taxes | Tax assessment |
|---|---|---|
| 2024 | $1,295 -12.1% | $216,700 +8.8% |
| 2023 | $1,473 +39.9% | $199,100 |
| 2022 | $1,053 | $199,100 |
Find assessor info on the county website
Neighborhood: 27025
Nearby schools
GreatSchools rating
- 3/10Sandy Ridge ElementaryGrades: K-5Distance: 4.5 mi
- 8/10Piney Grove MiddleGrades: 6-8Distance: 7.9 mi
- 2/10North Stokes HighGrades: 9-12Distance: 9.7 mi
Schools provided by the listing agent
- Elementary: Sandy Ridge
- Middle: Piney Grove
- High: North Stokes
Source: Triad MLS. This data may not be complete. We recommend contacting the local school district to confirm school assignments for this home.
Get a cash offer in 3 minutes
Find out how much your home could sell for in as little as 3 minutes with a no-obligation cash offer.
Estimated market value$486,800
Get a cash offer in 3 minutes
Find out how much your home could sell for in as little as 3 minutes with a no-obligation cash offer.
Estimated market value
$486,800
