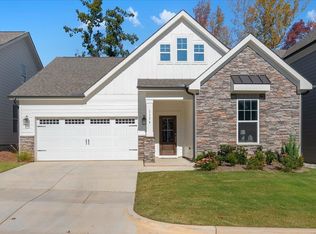Sold for $699,900 on 12/19/24
$699,900
1144 Dozier Way, Cary, NC 27518
4beds
2,571sqft
Single Family Residence, Residential
Built in 2022
5,227.2 Square Feet Lot
$694,100 Zestimate®
$272/sqft
$2,852 Estimated rent
Home value
$694,100
$659,000 - $729,000
$2,852/mo
Zestimate® history
Loading...
Owner options
Explore your selling options
What's special
Welcome to this beautifully designed Umstead plan home, a 2022 build situated in a vibrant 55+ active adult community. This traditional ranch-style residence features classic main floor living, making it an ideal choice for those seeking comfort and convenience. The spacious owner's suite boasts serene views of your private courtyard and patio, along with separate his and her vanities and a large shower with a stylish glass enclosure. With two generously sized secondary bedrooms on the opposite side of the home, you'll enjoy the perfect balance of privacy and accessibility for family and guests. The open floor plan enhances the home's inviting atmosphere, creating an ideal space for entertaining friends and family. Conveniently located near major highways like 540 and Route 1, you'll have quick access to shopping, dining, Hospitals and recreational activities. This charming home offers not just a residence, but a vibrant lifestyle within a welcoming community. Don't miss the opportunity to make it yours!
Zillow last checked: 8 hours ago
Listing updated: October 28, 2025 at 12:35am
Listed by:
Liam Patrick O'Leary 585-690-7777,
Relevate Real Estate Inc.,
Stephanie Frances Guminey 910-315-6631,
Relevate Real Estate Inc.
Bought with:
Tonya Hunt, 268626
Coldwell Banker HPW
Source: Doorify MLS,MLS#: 10057071
Facts & features
Interior
Bedrooms & bathrooms
- Bedrooms: 4
- Bathrooms: 3
- Full bathrooms: 3
Heating
- Gas Pack, Natural Gas
Cooling
- Central Air, Gas
Appliances
- Included: Built-In Gas Range, Dishwasher, Dryer, Microwave, Refrigerator, Washer
Features
- Bookcases, Ceiling Fan(s), Double Vanity, Storage, Walk-In Shower, Water Closet
- Flooring: Carpet, Vinyl, Tile
- Number of fireplaces: 1
- Fireplace features: Family Room, Gas
Interior area
- Total structure area: 2,571
- Total interior livable area: 2,571 sqft
- Finished area above ground: 2,571
- Finished area below ground: 0
Property
Parking
- Total spaces: 4
- Parking features: Garage - Attached, Open
- Attached garage spaces: 2
- Uncovered spaces: 2
Features
- Levels: Two
- Stories: 2
- Patio & porch: Screened
- Has view: Yes
Lot
- Size: 5,227 sqft
Details
- Parcel number: 0760.01371764.000
- Special conditions: Standard
Construction
Type & style
- Home type: SingleFamily
- Architectural style: Traditional
- Property subtype: Single Family Residence, Residential
Materials
- Brick Veneer, Cement Siding
- Foundation: Slab
- Roof: Shingle
Condition
- New construction: No
- Year built: 2022
Utilities & green energy
- Sewer: Public Sewer
- Water: Public
Community & neighborhood
Senior living
- Senior community: Yes
Location
- Region: Cary
- Subdivision: Corbinton at Kildaire Farm
HOA & financial
HOA
- Has HOA: Yes
- HOA fee: $180 monthly
- Amenities included: Dog Park, Maintenance Grounds
- Services included: Maintenance Grounds
Price history
| Date | Event | Price |
|---|---|---|
| 12/19/2024 | Sold | $699,900$272/sqft |
Source: | ||
| 11/17/2024 | Pending sale | $699,900$272/sqft |
Source: | ||
| 11/7/2024 | Price change | $699,900-6.7%$272/sqft |
Source: | ||
| 10/11/2024 | Listed for sale | $749,900+14%$292/sqft |
Source: | ||
| 12/8/2022 | Sold | $657,960+7.7%$256/sqft |
Source: | ||
Public tax history
| Year | Property taxes | Tax assessment |
|---|---|---|
| 2025 | $5,693 +2.2% | $661,859 |
| 2024 | $5,570 +36.6% | $661,859 +63.4% |
| 2023 | $4,079 +428.6% | $405,069 +406.3% |
Find assessor info on the county website
Neighborhood: 27518
Nearby schools
GreatSchools rating
- 6/10Oak Grove ElementaryGrades: PK-5Distance: 1.4 mi
- 10/10Lufkin Road MiddleGrades: 6-8Distance: 3.2 mi
- 9/10Apex HighGrades: 9-12Distance: 4.5 mi
Schools provided by the listing agent
- Elementary: Wake - Oak Grove
- Middle: Wake - Lufkin Road
- High: Wake - Apex
Source: Doorify MLS. This data may not be complete. We recommend contacting the local school district to confirm school assignments for this home.
Get a cash offer in 3 minutes
Find out how much your home could sell for in as little as 3 minutes with a no-obligation cash offer.
Estimated market value
$694,100
Get a cash offer in 3 minutes
Find out how much your home could sell for in as little as 3 minutes with a no-obligation cash offer.
Estimated market value
$694,100
