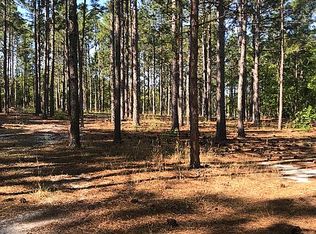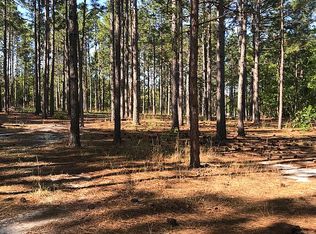Quiet and private setting yet close to the city disc park and soccer field and an easy drive to Village restaurants and shopping. This home is like new, spacious rooms, large wooded lot, open floor plan with split bedrooms, 9 foot ceilings throughout, and lots of built-ins. Spacious office with built-in desks and cabinets for those who work from home. Lovely deck and outdoor spaces for enjoying the outside.Easy access to the US 1 corridor.
This property is off market, which means it's not currently listed for sale or rent on Zillow. This may be different from what's available on other websites or public sources.

