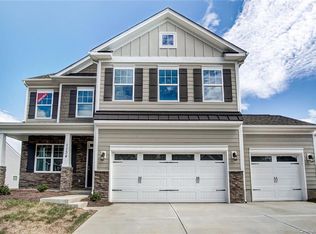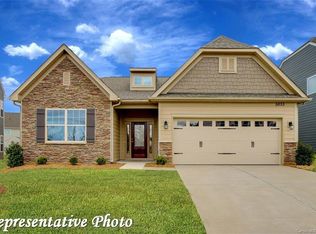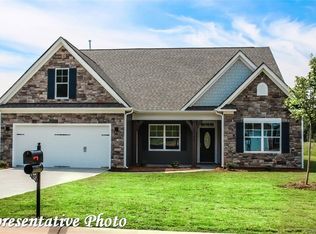Great home with lots of space! Upgraded exterior and interior trim, iron rails and pickets! Bonus 3rd floor with additional bedroom and bathroom provides extra room! Designer kitchen includes upgraded cabinets and hardware, quartz countertops, crown molding and ceramic tile backsplash! Upgraded flooring throughout 1st floor!
This property is off market, which means it's not currently listed for sale or rent on Zillow. This may be different from what's available on other websites or public sources.


