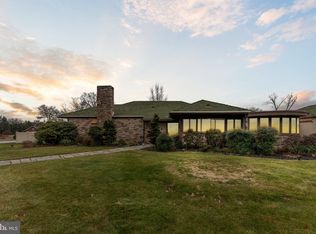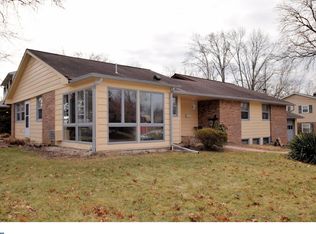Welcome to 1144 Brooke Road, on a quiet street with a perfect blend of sun, grass and trees in the backyard to enjoy from the sun room (stone wall and casement windows), and block patio spread across the rear of the home. If your dream and need is for single floor living then this is your home, including the 2 car garage, no stairs! Hardwood flooring is hidden under the carpeting through much of the home. Your foyer (tile floor, 2 guest closets) opens to the dining room (bay window, corner china cabinet) to the left, then on to the kitchen, or straight to the living room, offering a large bay window to enjoy every season, and a stone wood burning fireplace with a tile hearth. Recessed lighting also, and cabinetry/shelves plus french doors to the sun room. The kitchen also gives access to the oversized two car garage for bringing in the groceries. Oak cabinets, self cleaning wall oven, pantry, tile floor, double stainless sink, dishwasher, cook top complete the kitchen with room for a small table. The bedroom wing offers a flexible floorplan with 4 bedrooms. Two of the bedrooms (closets) have a shared office/den/sitting room with laundry hookups/closets/attic stairs access. Possible inlaw suite! Ceramic tile hall bath-shower/tub combination-vanity-linen closet. Your master suite is at the end of the home, with a generous walk in closet, and full bath (shower stall, vanity, tile floor). The 4th bedroom shows the hardwood flooring. The basement has a family/rec room with the second wood burning stone fireplace, and a large storage room, along with a second washer/dryer hook up, laundry tub. Your oversized two car garage has a double service door to the yard, room for storage/pull down attic stairs, and automatic door openers, second service door to the patio. Aluminum soffit/facia. Room sizes to follow.
This property is off market, which means it's not currently listed for sale or rent on Zillow. This may be different from what's available on other websites or public sources.


