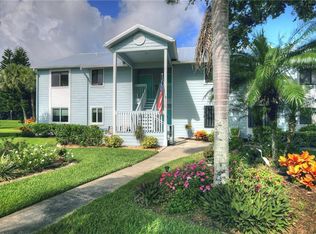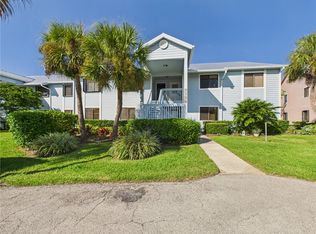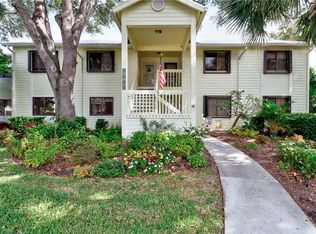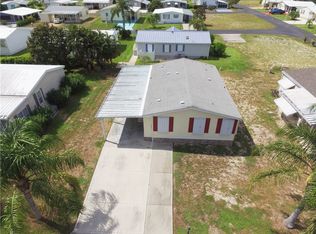This airy 2/2 condo nestled in the quaint community of Sebastian Lakes, boasts 2 en suites with courtyard patio downstairs, and a screened in porch upstairs, SS appliances, with newer cabinets and a garden tub in main en suite. Community has pool, tennis/pickle ball courts, bocce ball and a large club house. Unit is priced to sell. Minutes to Intercoastal and beaches. Hurry, won't last long!
For sale
$199,989
1144 Breezy Way #3F, Sebastian, FL 32958
2beds
960sqft
Est.:
Condominium
Built in 1985
-- sqft lot
$-- Zestimate®
$208/sqft
$499/mo HOA
What's special
Courtyard patioScreened in porchBocce ballGarden tubNewer cabinetsSs appliances
- 747 days |
- 342 |
- 10 |
Zillow last checked: 8 hours ago
Listing updated: August 25, 2025 at 07:25am
Listed by:
Dan M Fast 772-473-6090,
Billero & Billero Properties
Source: Realtor Association of Indian River County,MLS#: 273314 Originating MLS: Indian River
Originating MLS: Indian River
Tour with a local agent
Facts & features
Interior
Bedrooms & bathrooms
- Bedrooms: 2
- Bathrooms: 2
- Full bathrooms: 2
Bedroom
- Dimensions: 15X16
Bedroom
- Dimensions: 12X12
Kitchen
- Dimensions: 6X10
Living room
- Dimensions: 20X16
Patio
- Dimensions: 15X12
Heating
- Central, Electric, Heat Pump
Cooling
- Central Air, Electric, Reverse Cycle
Appliances
- Included: Dryer, Dishwasher, Electric Water Heater, Disposal, Microwave, Range, Refrigerator, Washer
- Laundry: Common Area, Laundry Closet, In Unit
Features
- Bathtub, Garden Tub/Roman Tub, Kitchen Island, Split Bedrooms
- Flooring: Concrete, Tile
- Doors: Sliding Doors
- Windows: Single Hung
- Has fireplace: No
- Furnished: Yes
Interior area
- Total interior livable area: 960 sqft
Property
Parking
- Total spaces: 1
- Parking features: Assigned, Carport, Unassigned
- Carport spaces: 1
Features
- Levels: Two
- Stories: 2
- Patio & porch: Patio
- Exterior features: Balcony, Fence, Patio, Shed, Tennis Court(s)
- Pool features: Community, Fenced, Electric Heat, Heated, Pool
- Has view: Yes
- View description: Lake
- Has water view: Yes
- Water view: Lake
Lot
- Features: Moderate Trees, Other
Details
- Additional structures: Shed(s)
- Parcel number: 31381400005003000006.0
- Zoning: ,
- Zoning description: Residential
Construction
Type & style
- Home type: Condo
- Architectural style: Two Story
- Property subtype: Condominium
- Attached to another structure: Yes
Materials
- Block, Frame, Concrete, Stucco
- Roof: Shingle
Condition
- New construction: No
- Year built: 1985
Utilities & green energy
- Sewer: County Sewer
- Water: Public
Community & HOA
Community
- Features: Clubhouse, Fitness, Game Room, Library, Park, Pool
- Security: Gated Community, Key Card Entry, Phone Entry, Smoke Detector(s)
- Subdivision: Sebastian Lakes
HOA
- Has HOA: Yes
- Services included: Common Areas, Cable TV, Insurance, Maintenance Grounds, Maintenance Structure, Recreation Facilities, Roof, Sewer, Trash, Water
- HOA fee: $499 monthly
- HOA name: PARADISE ASSOCIATION MNGT
Location
- Region: Sebastian
Financial & listing details
- Price per square foot: $208/sqft
- Tax assessed value: $54,835
- Annual tax amount: $552
- Date on market: 11/25/2023
- Listing terms: Cash,FHA,Lease Option,Lease Purchase,New Loan,VA Loan
- Ownership: Condo
- Road surface type: Paved
Estimated market value
Not available
Estimated sales range
Not available
Not available
Price history
Price history
| Date | Event | Price |
|---|---|---|
| 11/27/2023 | Listed for sale | $199,989+58.7%$208/sqft |
Source: | ||
| 9/16/2020 | Sold | $126,000-5.3%$131/sqft |
Source: | ||
| 9/4/2020 | Pending sale | $133,000$139/sqft |
Source: Vero Beach #234590 Report a problem | ||
| 9/2/2020 | Price change | $133,000-1.5%$139/sqft |
Source: Vero Beach #234590 Report a problem | ||
| 8/2/2020 | Listed for sale | $135,000$141/sqft |
Source: Vero Beach #234590 Report a problem | ||
Public tax history
Public tax history
Tax history is unavailable.BuyAbility℠ payment
Est. payment
$1,803/mo
Principal & interest
$997
HOA Fees
$499
Other costs
$307
Climate risks
Neighborhood: 32958
Nearby schools
GreatSchools rating
- 6/10Sebastian Elementary SchoolGrades: K-5Distance: 2.4 mi
- 6/10Sebastian River Middle SchoolGrades: 6-8Distance: 1.2 mi
- 5/10Sebastian River High SchoolGrades: 9-12Distance: 1.5 mi
- Loading
- Loading




