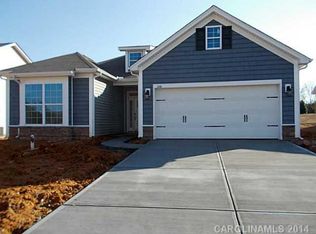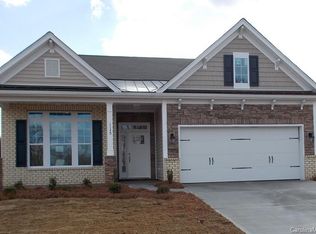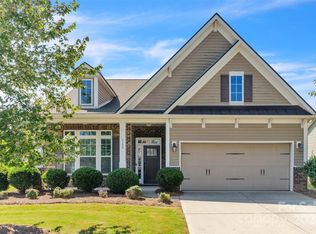Immaculate home located in the desirable Timberlake community! Open and airy floor plan with tons of natural light. The kitchen boasts granite countertops and an abundance of cabinetry for storage. The open kitchen overlooks the family room with a fireplace. Roomy breakfast area off the kitchen that has sunny views of the tree-lined back yard. Beautifully maintained hardwoods throughout the main living area. The master bedroom suite offers a large master bath with granite countertops, dual vanities, garden tub, separate shower, and separate water closet. Spend more time enjoying this beautiful home and less time in the yard working. This home has lawn care/maintenance included for $100/mo! When you aren't relaxing or entertaining on your private/covered back porch, venture out to see what the community facilities have to offer!
This property is off market, which means it's not currently listed for sale or rent on Zillow. This may be different from what's available on other websites or public sources.


