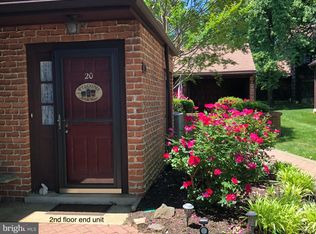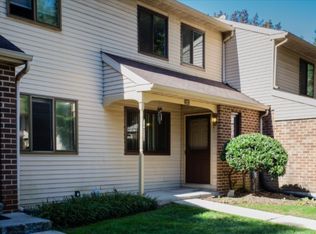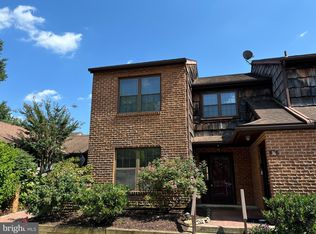Sold for $300,000
$300,000
1144 Bartlett Rd #114, Wayne, PA 19087
2beds
1,262sqft
Condominium
Built in 1980
-- sqft lot
$358,200 Zestimate®
$238/sqft
$2,243 Estimated rent
Home value
$358,200
$337,000 - $387,000
$2,243/mo
Zestimate® history
Loading...
Owner options
Explore your selling options
What's special
Welcome to 1144 Bartlett Road, a spacious second floor, two bedroom condominium offering nice views in the highly sought after Embassy Court community in beautiful Chesterbrook. A wonderful opportunity to own your own home in the top ranked Tredyffrin-Easttown School District. The tiled entrance foyer has a double closet and leads up to the open living room and dining area highlighted by a triple window providing terrific views of the outdoors and lots of natural light. Enjoy cozy fires by the wood burning fireplace. In warmer weather step onto the covered balcony, an ideal spot for outdoor dining, entertaining or just relaxing. Back inside, the eat-in kitchen offers plenty of cabinetry, great counter space, a pantry and double windows. The spacious owner's suite features a walk-in closet and a nicely updated full bath with a tiled stall shower and upgraded sink. An additional, nicely sized bedroom/home office/on-line learning space offers a double closet and its own set of sliding glass doors to the balcony. A tiled hall bath, a laundry closet, a sizable walk-in closet, 2 outdoor storage closets, reserved parking and more all come together to create a wonderful place to call home. Located close to the Chesterbrook and Gateway Shopping Centers, The King of Prussia Mall, Wilson and Valley Forge Parks, Valley Forge Elementary and Middle Schools plus the shopping, dining, and trains of the Main Line. All this within the top rated Tredyffrin-Easttown School District. Your search is over. Welcome home!
Zillow last checked: 8 hours ago
Listing updated: June 24, 2023 at 08:49am
Listed by:
John Collins 610-640-9307,
RE/MAX Main Line-Paoli
Bought with:
Lauren Tedesco, RS354006
Keller Williams Main Line
Source: Bright MLS,MLS#: PACT2045634
Facts & features
Interior
Bedrooms & bathrooms
- Bedrooms: 2
- Bathrooms: 2
- Full bathrooms: 2
- Main level bathrooms: 2
- Main level bedrooms: 2
Basement
- Area: 0
Heating
- Heat Pump, Electric
Cooling
- Central Air, Electric
Appliances
- Included: Electric Water Heater
- Laundry: Main Level, In Unit
Features
- Has basement: No
- Number of fireplaces: 1
Interior area
- Total structure area: 1,262
- Total interior livable area: 1,262 sqft
- Finished area above ground: 1,262
- Finished area below ground: 0
Property
Parking
- Parking features: Parking Lot
Accessibility
- Accessibility features: None
Features
- Levels: Two
- Stories: 2
- Pool features: None
Lot
- Size: 1,262 sqft
Details
- Additional structures: Above Grade, Below Grade
- Parcel number: 4305 0213
- Zoning: RESIDENTIAL
- Special conditions: Standard
Construction
Type & style
- Home type: Condo
- Architectural style: Colonial
- Property subtype: Condominium
- Attached to another structure: Yes
Materials
- Frame
Condition
- Very Good,Excellent
- New construction: No
- Year built: 1980
Utilities & green energy
- Sewer: Public Sewer
- Water: Public
Community & neighborhood
Location
- Region: Wayne
- Subdivision: Chesterbrook
- Municipality: TREDYFFRIN TWP
HOA & financial
Other fees
- Condo and coop fee: $320 monthly
Other
Other facts
- Listing agreement: Exclusive Right To Sell
- Ownership: Fee Simple
Price history
| Date | Event | Price |
|---|---|---|
| 6/23/2023 | Sold | $300,000-2.4%$238/sqft |
Source: | ||
| 6/5/2023 | Pending sale | $307,500$244/sqft |
Source: | ||
| 5/22/2023 | Contingent | $307,500$244/sqft |
Source: | ||
| 5/18/2023 | Listed for sale | $307,500$244/sqft |
Source: | ||
Public tax history
Tax history is unavailable.
Neighborhood: 19087
Nearby schools
GreatSchools rating
- 8/10Valley Forge Middle SchoolGrades: 5-8Distance: 0.2 mi
- 9/10Conestoga Senior High SchoolGrades: 9-12Distance: 1.8 mi
- 7/10Valley Forge El SchoolGrades: K-4Distance: 0.5 mi
Schools provided by the listing agent
- Elementary: Valley Forge
- Middle: Valley Forge
- High: Conestoga
- District: Tredyffrin-easttown
Source: Bright MLS. This data may not be complete. We recommend contacting the local school district to confirm school assignments for this home.
Get a cash offer in 3 minutes
Find out how much your home could sell for in as little as 3 minutes with a no-obligation cash offer.
Estimated market value$358,200
Get a cash offer in 3 minutes
Find out how much your home could sell for in as little as 3 minutes with a no-obligation cash offer.
Estimated market value
$358,200


