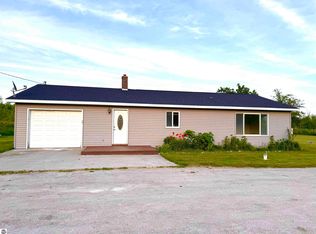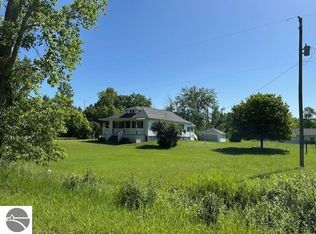Sold for $255,000
$255,000
1144 Alabaster Rd, Tawas City, MI 48763
3beds
1,512sqft
Single Family Residence, Modular
Built in 2012
19.49 Acres Lot
$-- Zestimate®
$169/sqft
$1,680 Estimated rent
Home value
Not available
Estimated sales range
Not available
$1,680/mo
Zestimate® history
Loading...
Owner options
Explore your selling options
What's special
Discover your dream home in this beautifully designed 3 bedroom ranch, perfectly situated on just under 20 acres of serene Michigan countryside. Built with durable 2 x 6 construction, this home is not only spacious but also energy efficient and designed for lasting comfort. The open concept layout offers seamless flow between the living areas ideal for both entertaining and everyday living. The primary suite is thoughtfully located at the opposite end of the home from the other two bedrooms, providing a private sanctuary for relaxation. With two full baths, morning routines and guest accommodations are a breeze. Nature enthusiasts will appreciate the trails that wind through the property perfect for hunting, hiking, or simply enjoying the tranquil outdoors. Plus, you'll be about a mile from the stunning shores of Lake Huron where you can indulge in sandy beaches and witness the beautiful sunrise side! Don't miss this rare opportunity to own a slice of paradise in Tawas City just outside of town. Schedule your showing today to experience the perfect blend of comfort, privacy, and natural beauty.
Zillow last checked: 8 hours ago
Listing updated: September 02, 2025 at 03:18pm
Listed by:
Denise Vinson 989-837-2100,
Century 21 Signature Realty 989-837-2100
Bought with:
Non Member Office
NON-MLS MEMBER OFFICE
Source: NGLRMLS,MLS#: 1935425
Facts & features
Interior
Bedrooms & bathrooms
- Bedrooms: 3
- Bathrooms: 2
- Full bathrooms: 2
- Main level bathrooms: 2
- Main level bedrooms: 3
Primary bedroom
- Level: Main
- Area: 156
- Dimensions: 13 x 12
Bedroom 2
- Level: Main
- Area: 100
- Dimensions: 10 x 10
Bedroom 3
- Level: Main
- Area: 90
- Dimensions: 10 x 9
Primary bathroom
- Features: Private
Dining room
- Level: Main
- Area: 84
- Dimensions: 12 x 7
Kitchen
- Level: Main
- Area: 132
- Dimensions: 12 x 11
Living room
- Level: Main
- Area: 228
- Dimensions: 19 x 12
Heating
- Hot Water, External Wood Burner, Wood
Cooling
- Electric
Appliances
- Included: Refrigerator, Oven/Range, Dishwasher, Microwave, Washer, Dryer, Electric Water Heater
- Laundry: Main Level
Features
- Granite Counters, Mud Room, Drywall
- Basement: Crawl Space
- Has fireplace: No
- Fireplace features: None
Interior area
- Total structure area: 1,512
- Total interior livable area: 1,512 sqft
- Finished area above ground: 1,512
- Finished area below ground: 0
Property
Parking
- Parking features: None, Gravel
Accessibility
- Accessibility features: Other
Features
- Levels: One
- Stories: 1
- Patio & porch: Deck, Porch
- Waterfront features: None
Lot
- Size: 19.49 Acres
- Dimensions: 652 x 1311
- Features: Wooded, Landscaped, Metes and Bounds
Details
- Additional structures: Shed(s)
- Parcel number: 01001540000910
- Zoning description: Residential
Construction
Type & style
- Home type: SingleFamily
- Architectural style: Ranch
- Property subtype: Single Family Residence, Modular
Materials
- 2x6 Framing, Vinyl Siding
- Foundation: Wood
- Roof: Asphalt
Condition
- New construction: No
- Year built: 2012
Utilities & green energy
- Sewer: Private Sewer
- Water: Private
Community & neighborhood
Community
- Community features: None
Location
- Region: Tawas City
- Subdivision: None
HOA & financial
HOA
- Services included: None
Other
Other facts
- Listing agreement: Exclusive Right Sell
- Price range: $255K - $255K
- Listing terms: Conventional,Cash,FHA,VA Loan
- Ownership type: Private Owner
- Road surface type: Asphalt
Price history
| Date | Event | Price |
|---|---|---|
| 8/7/2025 | Sold | $255,000-3.8%$169/sqft |
Source: | ||
| 6/26/2025 | Pending sale | $265,000$175/sqft |
Source: | ||
| 6/20/2025 | Listed for sale | $265,000+253.3%$175/sqft |
Source: | ||
| 5/15/2018 | Sold | $75,000-3.8%$50/sqft |
Source: Agent Provided Report a problem | ||
| 2/23/2018 | Pending sale | $78,000$52/sqft |
Source: NORTHERN MICHIGAN PROPERTY STORE EAST #1841332 Report a problem | ||
Public tax history
| Year | Property taxes | Tax assessment |
|---|---|---|
| 2024 | -- | -- |
| 2023 | -- | -- |
| 2022 | -- | -- |
Find assessor info on the county website
Neighborhood: 48763
Nearby schools
GreatSchools rating
- 8/10Clara B. Bolen Elementary SchoolGrades: PK-4Distance: 5 mi
- 6/10Tawas Area Middle SchoolGrades: 5-8Distance: 5.2 mi
- 7/10Tawas Area High SchoolGrades: 9-12Distance: 5.2 mi
Schools provided by the listing agent
- District: Tawas Area Schools
Source: NGLRMLS. This data may not be complete. We recommend contacting the local school district to confirm school assignments for this home.

Get pre-qualified for a loan
At Zillow Home Loans, we can pre-qualify you in as little as 5 minutes with no impact to your credit score.An equal housing lender. NMLS #10287.

