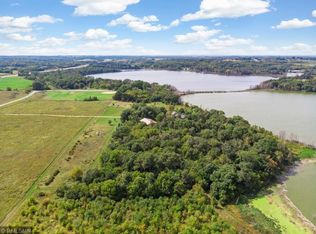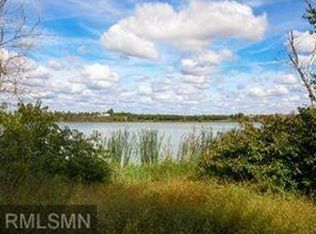Closed
$1,336,000
1144 70th Ave, Roberts, WI 54023
4beds
4,760sqft
Single Family Residence
Built in 2005
27.37 Acres Lot
$1,259,700 Zestimate®
$281/sqft
$3,783 Estimated rent
Home value
$1,259,700
$1.15M - $1.40M
$3,783/mo
Zestimate® history
Loading...
Owner options
Explore your selling options
What's special
Luxury Meets Serenity on 27 Acres with 1,242 of Twin Lakes Shoreline!
Discover the perfect blend of luxury and country living on this breathtaking 27-acre estate! Thoughtfully designed with attention to detail, this custom-built home features 4 bedrooms and 4 bathrooms, providing both elegance and functionality.
The main-level owner’s suite offers a private retreat to ensure main-level living at its finest, while the walkout lower level extends your living space with 3 additional bedrooms and in-floor radiant heat, ensuring year-round comfort. The chef’s kitchen features stainless appliances, Wolf / Sub-Zero, a large center island, walk-in pantry with an extra refrigerator and freezer! A heated and air conditioned garage adds convenience, and the expansive 70’ x 54’ outbuilding—also equipped with radiant in-floor heat—offers endless possibilities for storage, a workshop, or hobby space.
Whether you're seeking a private sanctuary, recreational retreat, or a working estate, this extraordinary property delivers. Stunning views, ample space to explore, and direct lakeshore access make this a rare opportunity you won’t want to miss!
Zillow last checked: 8 hours ago
Listing updated: May 08, 2025 at 03:25pm
Listed by:
David Reed 651-230-0251,
RE/MAX Results
Bought with:
Cali Flett
Property Executives Realty
Source: NorthstarMLS as distributed by MLS GRID,MLS#: 6695984
Facts & features
Interior
Bedrooms & bathrooms
- Bedrooms: 4
- Bathrooms: 4
- Full bathrooms: 2
- 3/4 bathrooms: 1
- 1/2 bathrooms: 1
Bedroom 1
- Level: Main
- Area: 300 Square Feet
- Dimensions: 20 x 15
Bedroom 2
- Level: Lower
- Area: 400 Square Feet
- Dimensions: 20 x 20
Bedroom 3
- Level: Lower
- Area: 193.75 Square Feet
- Dimensions: 15.5 x 12.5
Bedroom 4
- Level: Lower
- Area: 280.5 Square Feet
- Dimensions: 17 x 16.5
Dining room
- Level: Main
- Area: 252 Square Feet
- Dimensions: 18 x 14
Family room
- Level: Lower
- Area: 200 Square Feet
- Dimensions: 16 x 12.5
Kitchen
- Level: Main
- Area: 304 Square Feet
- Dimensions: 19 x 16
Living room
- Level: Main
- Area: 300 Square Feet
- Dimensions: 20 x 15
Office
- Level: Main
- Area: 112 Square Feet
- Dimensions: 16 x 7
Office
- Level: Lower
- Area: 176 Square Feet
- Dimensions: 16 x 11
Recreation room
- Level: Lower
- Area: 162 Square Feet
- Dimensions: 13.5 x 12
Sun room
- Level: Main
- Area: 161 Square Feet
- Dimensions: 14 x 11.5
Heating
- Boiler, Forced Air, Fireplace(s), Hot Water, Radiant Floor, Radiant
Cooling
- Central Air
Appliances
- Included: Air-To-Air Exchanger, Cooktop, Dishwasher, Double Oven, Exhaust Fan, Humidifier, Gas Water Heater, Microwave, Refrigerator, Tankless Water Heater, Wall Oven, Washer, Water Softener Owned
Features
- Basement: Drainage System,8 ft+ Pour,Egress Window(s),Finished,Concrete,Sump Basket,Sump Pump,Walk-Out Access
- Number of fireplaces: 4
- Fireplace features: Gas
Interior area
- Total structure area: 4,760
- Total interior livable area: 4,760 sqft
- Finished area above ground: 2,380
- Finished area below ground: 2,161
Property
Parking
- Total spaces: 14
- Parking features: Attached, Asphalt, Electric, Floor Drain, Garage, Garage Door Opener, Heated Garage, Insulated Garage, Multiple Garages, RV Access/Parking, Storage
- Attached garage spaces: 14
- Has uncovered spaces: Yes
- Details: Garage Dimensions (29 x 30), Garage Door Height (7), Garage Door Width (16)
Accessibility
- Accessibility features: None
Features
- Levels: One
- Stories: 1
- Pool features: None
- Has view: Yes
- View description: Lake
- Has water view: Yes
- Water view: Lake
- Waterfront features: Lake Front, Lake View, Waterfront Elevation(4-10), Waterfront Num(600033721), Lake Acres(98)
- Body of water: Twin Lakes
- Frontage length: Water Frontage: 1242
Lot
- Size: 27.37 Acres
Details
- Foundation area: 2380
- Parcel number: 042107790200
- Zoning description: Residential-Single Family
Construction
Type & style
- Home type: SingleFamily
- Property subtype: Single Family Residence
Materials
- Metal Siding
- Roof: Age 8 Years or Less,Asphalt
Condition
- Age of Property: 20
- New construction: No
- Year built: 2005
Utilities & green energy
- Gas: Natural Gas
- Sewer: Private Sewer, Tank with Drainage Field
- Water: Private
Community & neighborhood
Location
- Region: Roberts
HOA & financial
HOA
- Has HOA: No
Price history
| Date | Event | Price |
|---|---|---|
| 5/7/2025 | Sold | $1,336,000+2.8%$281/sqft |
Source: | ||
| 4/10/2025 | Pending sale | $1,299,900$273/sqft |
Source: | ||
| 4/5/2025 | Listed for sale | $1,299,900+57.6%$273/sqft |
Source: | ||
| 7/31/2019 | Sold | $825,000-7.8%$173/sqft |
Source: | ||
| 5/24/2019 | Pending sale | $895,000$188/sqft |
Source: RE/MAX Results #5002779 | ||
Public tax history
| Year | Property taxes | Tax assessment |
|---|---|---|
| 2024 | $13,758 -2.3% | $1,046,600 +55.7% |
| 2023 | $14,077 +27.8% | $672,300 0% |
| 2022 | $11,018 +7.8% | $672,500 +0% |
Find assessor info on the county website
Neighborhood: 54023
Nearby schools
GreatSchools rating
- 6/10Saint Croix Central Elementary SchoolGrades: PK-4Distance: 1.5 mi
- 8/10Saint Croix Central Middle SchoolGrades: 5-8Distance: 6.5 mi
- 4/10Saint Croix Central High SchoolGrades: 9-12Distance: 6.1 mi

Get pre-qualified for a loan
At Zillow Home Loans, we can pre-qualify you in as little as 5 minutes with no impact to your credit score.An equal housing lender. NMLS #10287.
Sell for more on Zillow
Get a free Zillow Showcase℠ listing and you could sell for .
$1,259,700
2% more+ $25,194
With Zillow Showcase(estimated)
$1,284,894
