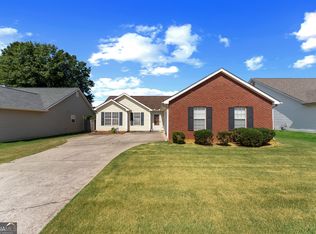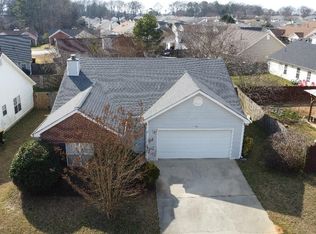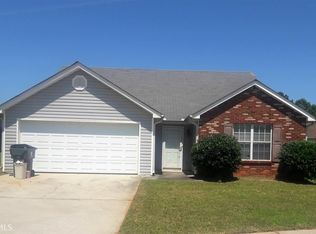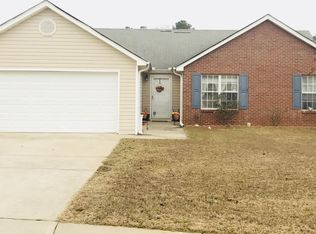Closed
$250,000
11439 Vinea Way, Hampton, GA 30228
3beds
1,626sqft
Single Family Residence
Built in 2002
6,011.28 Square Feet Lot
$244,900 Zestimate®
$154/sqft
$1,610 Estimated rent
Home value
$244,900
$213,000 - $282,000
$1,610/mo
Zestimate® history
Loading...
Owner options
Explore your selling options
What's special
Welcome to 11439 Vinea Way, a beautifully maintained 3-bedroom, 2-bathroom home situated in a peaceful neighborhood. This inviting residence features a spacious open layout, perfect for entertaining and family gatherings. The bright living room seamlessly connects to the modern kitchen, equipped with stylish stainless steel appliances, ample storage, and a cozy breakfast nook.Unwind in the generously sized primary suite, complete with a private bathroom and walk-in closet. Two additional bedrooms offer versatile space for guests, a home office, or a growing family. Step outside to enjoy the private backyard, ideal for barbecues and relaxation. Conveniently located just minutes from local parks, shopping, and dining, this home combines comfort with accessibility. Don't miss out on the opportunity to make this charming property yours, schedule your showing today!
Zillow last checked: 8 hours ago
Listing updated: December 06, 2024 at 06:13am
Listed by:
Mainstay Brokerage,
Eva Hockenberry 704-859-2176,
Mainstay Brokerage
Bought with:
Audrey Moore, 400982
Virtual Properties Realty.Net
Source: GAMLS,MLS#: 10388919
Facts & features
Interior
Bedrooms & bathrooms
- Bedrooms: 3
- Bathrooms: 2
- Full bathrooms: 2
- Main level bathrooms: 2
- Main level bedrooms: 3
Heating
- Central
Cooling
- Ceiling Fan(s), Central Air
Appliances
- Included: Dishwasher, Microwave, Refrigerator
- Laundry: Other
Features
- Master On Main Level
- Flooring: Vinyl
- Windows: Bay Window(s)
- Basement: None
- Number of fireplaces: 1
- Common walls with other units/homes: No Common Walls
Interior area
- Total structure area: 1,626
- Total interior livable area: 1,626 sqft
- Finished area above ground: 1,626
- Finished area below ground: 0
Property
Parking
- Total spaces: 2
- Parking features: Garage
- Has garage: Yes
Features
- Levels: One
- Stories: 1
- Exterior features: Other
- Fencing: Back Yard,Wood
- Body of water: None
Lot
- Size: 6,011 sqft
- Features: Level
Details
- Parcel number: 06157B A023
Construction
Type & style
- Home type: SingleFamily
- Architectural style: Ranch,Traditional
- Property subtype: Single Family Residence
Materials
- Brick
- Foundation: Slab
- Roof: Composition
Condition
- Resale
- New construction: No
- Year built: 2002
Utilities & green energy
- Sewer: Septic Tank
- Water: Public
- Utilities for property: Electricity Available
Community & neighborhood
Security
- Security features: Smoke Detector(s)
Community
- Community features: None
Location
- Region: Hampton
- Subdivision: JASMINE PARK
HOA & financial
HOA
- Has HOA: No
- Services included: None
Other
Other facts
- Listing agreement: Exclusive Right To Sell
- Listing terms: Cash,Conventional,VA Loan
Price history
| Date | Event | Price |
|---|---|---|
| 12/4/2024 | Sold | $250,000$154/sqft |
Source: | ||
| 10/17/2024 | Price change | $250,000-3.8%$154/sqft |
Source: | ||
| 10/3/2024 | Listed for sale | $260,000+20.9%$160/sqft |
Source: | ||
| 8/12/2022 | Listing removed | -- |
Source: Zillow Rental Network_1 Report a problem | ||
| 8/3/2022 | Price change | $1,780-3%$1/sqft |
Source: Zillow Rental Network Premium Report a problem | ||
Public tax history
| Year | Property taxes | Tax assessment |
|---|---|---|
| 2024 | $3,469 +4.9% | $101,462 +10.8% |
| 2023 | $3,306 +25.6% | $91,560 +36.6% |
| 2022 | $2,631 +7.9% | $67,040 +8.6% |
Find assessor info on the county website
Neighborhood: Lovejoy
Nearby schools
GreatSchools rating
- 6/10Eddie White Elementary SchoolGrades: PK-5Distance: 2.7 mi
- 4/10Eddie White AcademyGrades: 6-8Distance: 2.7 mi
- 3/10Lovejoy High SchoolGrades: 9-12Distance: 1.3 mi
Schools provided by the listing agent
- Middle: Eddie White Academy
- High: Lovejoy
Source: GAMLS. This data may not be complete. We recommend contacting the local school district to confirm school assignments for this home.
Get a cash offer in 3 minutes
Find out how much your home could sell for in as little as 3 minutes with a no-obligation cash offer.
Estimated market value$244,900
Get a cash offer in 3 minutes
Find out how much your home could sell for in as little as 3 minutes with a no-obligation cash offer.
Estimated market value
$244,900



