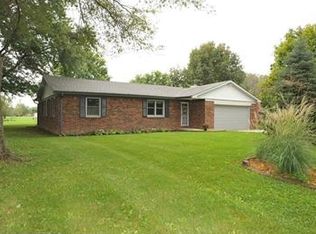Sold
$499,998
11439 N Kitchen Rd, Mooresville, IN 46158
3beds
2,327sqft
Residential, Single Family Residence
Built in 1979
2.19 Acres Lot
$524,400 Zestimate®
$215/sqft
$2,237 Estimated rent
Home value
$524,400
$430,000 - $640,000
$2,237/mo
Zestimate® history
Loading...
Owner options
Explore your selling options
What's special
Rare Find, One Owner 3 BD/ 2.5 BA Home with a 2 Car Attached Garage Situated on 2+ Peaceful Acres boasting 2300+ sq ft, an In-Ground Pool w/ Fence & French Drain Surround, Spacious Pool House, & an 1800+ Square Foot Pole Barn w/ Hydraulic Car Lift. Meticulously Maintained this Home offers a Primary Bedroom on the Main Level, Cedar Sunroom, Multiple Living Spaces, Updated Bathrooms, and a Beautifully Remodeled Kitchen w/ Granite Counters, Soft Close Drawers & Pull Out Shelves. Features and Care are Abundant and Obvious with this Home! Located in the Mooresville School District, this Home is Close to All Area Amenities and is the Perfect Fit for Many Buyers!
Zillow last checked: 8 hours ago
Listing updated: October 22, 2024 at 07:46am
Listing Provided by:
Laura Stevenson 317-709-5032,
Carpenter, REALTORS®,
Anne Rhinehart,
Carpenter, REALTORS®
Bought with:
Angi Oakes
Berkshire Hathaway Home
Source: MIBOR as distributed by MLS GRID,MLS#: 21990860
Facts & features
Interior
Bedrooms & bathrooms
- Bedrooms: 3
- Bathrooms: 3
- Full bathrooms: 2
- 1/2 bathrooms: 1
- Main level bathrooms: 2
- Main level bedrooms: 1
Primary bedroom
- Features: Carpet
- Level: Main
- Area: 165 Square Feet
- Dimensions: 15 x11
Bedroom 2
- Features: Carpet
- Level: Upper
- Area: 180 Square Feet
- Dimensions: 15x12
Bedroom 3
- Features: Carpet
- Level: Upper
- Area: 120 Square Feet
- Dimensions: 12 x10
Dining room
- Features: Carpet
- Level: Main
- Area: 117 Square Feet
- Dimensions: 9X13
Family room
- Features: Carpet
- Level: Main
- Area: 352 Square Feet
- Dimensions: 22x16
Great room
- Features: Carpet
- Level: Main
- Area: 280 Square Feet
- Dimensions: 14X20
Kitchen
- Features: Vinyl Plank
- Level: Main
- Area: 135 Square Feet
- Dimensions: 9X15
Sun room
- Features: Carpet
- Level: Main
- Area: 378 Square Feet
- Dimensions: 27x14
Heating
- Forced Air
Cooling
- Has cooling: Yes
Appliances
- Included: Dishwasher, Dryer, Electric Water Heater, Disposal, Microwave, Electric Oven, Refrigerator, Washer
- Laundry: Laundry Closet, Main Level
Features
- Attic Pull Down Stairs, Vaulted Ceiling(s), Kitchen Island, Ceiling Fan(s), Pantry, Walk-In Closet(s)
- Windows: Windows Vinyl
- Has basement: No
- Attic: Pull Down Stairs
Interior area
- Total structure area: 2,327
- Total interior livable area: 2,327 sqft
Property
Parking
- Total spaces: 2
- Parking features: Attached
- Attached garage spaces: 2
- Details: Garage Parking Other(Other)
Features
- Levels: Two
- Stories: 2
- Patio & porch: Covered
- Pool features: Diving Board, In Ground
Lot
- Size: 2.19 Acres
- Features: Rural - Not Subdivision, Mature Trees
Details
- Additional structures: Barn Pole, Pool House
- Parcel number: 550604410005000015
- Horse amenities: None
Construction
Type & style
- Home type: SingleFamily
- Architectural style: Traditional
- Property subtype: Residential, Single Family Residence
Materials
- Vinyl Siding
- Foundation: Crawl Space
Condition
- Updated/Remodeled
- New construction: No
- Year built: 1979
Utilities & green energy
- Sewer: Septic Tank
- Water: Private Well, Well
- Utilities for property: Electricity Connected
Community & neighborhood
Security
- Security features: Security Alarm Paid
Location
- Region: Mooresville
- Subdivision: Oak Grove
Price history
| Date | Event | Price |
|---|---|---|
| 10/21/2024 | Sold | $499,998$215/sqft |
Source: | ||
| 9/8/2024 | Pending sale | $499,998$215/sqft |
Source: | ||
| 8/17/2024 | Price change | $499,9980%$215/sqft |
Source: | ||
| 8/15/2024 | Price change | $499,999-4.8%$215/sqft |
Source: | ||
| 8/1/2024 | Price change | $524,999-4.5%$226/sqft |
Source: | ||
Public tax history
| Year | Property taxes | Tax assessment |
|---|---|---|
| 2024 | $1,723 +4.1% | $313,300 |
| 2023 | $1,655 +37.2% | $313,300 +10.8% |
| 2022 | $1,206 +1.6% | $282,700 +22.4% |
Find assessor info on the county website
Neighborhood: 46158
Nearby schools
GreatSchools rating
- 6/10North Madison Elementary SchoolGrades: K-6Distance: 1.8 mi
- 5/10Paul Hadley Middle SchoolGrades: 7-8Distance: 3.7 mi
- 8/10Mooresville High SchoolGrades: 9-12Distance: 3.7 mi
Schools provided by the listing agent
- Elementary: North Madison Elementary School
- Middle: Paul Hadley Middle School
- High: Mooresville High School
Source: MIBOR as distributed by MLS GRID. This data may not be complete. We recommend contacting the local school district to confirm school assignments for this home.
Get a cash offer in 3 minutes
Find out how much your home could sell for in as little as 3 minutes with a no-obligation cash offer.
Estimated market value
$524,400
Get a cash offer in 3 minutes
Find out how much your home could sell for in as little as 3 minutes with a no-obligation cash offer.
Estimated market value
$524,400
