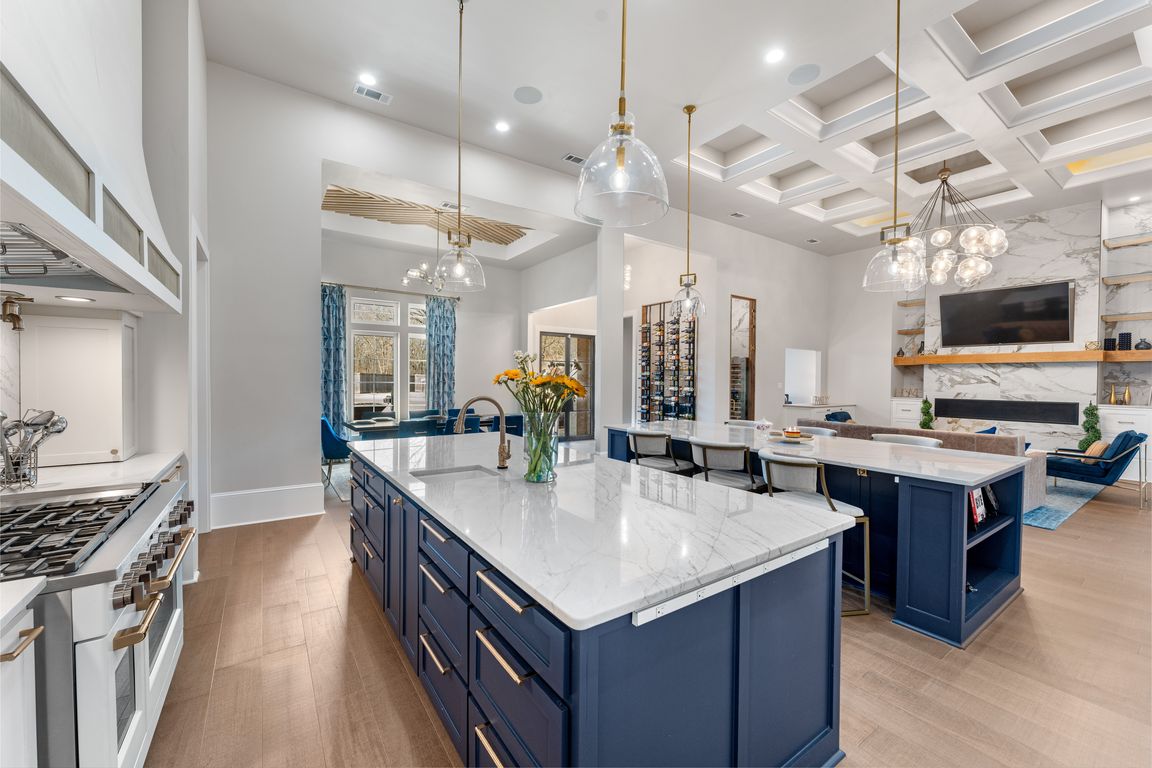
For sale
$1,750,000
5beds
5,388sqft
11438 River Reid Xing, Geismar, LA 70734
5beds
5,388sqft
Single family residence, residential
Built in 2023
1.14 Acres
4 Garage spaces
$325 price/sqft
$1,500 annually HOA fee
What's special
Tranquil water pondsTheater with surround soundCustom millworkCustom cabinetryMarble and porcelain flooringLush landscapingBrass light fixtures
Welcome to the People’s Choice Parade of Homes 2024 winner in Geismar, Louisiana, where luxury meets functionality in every corner of this exquisite estate. Stepping through the grand entrance, you’re greeted by 7-1/2” Brazilian oak floors that lead you into a spacious haven adorned with marble and porcelain flooring, setting the ...
- 23 days |
- 685 |
- 25 |
Source: ROAM MLS,MLS#: 2025017241
Travel times
Kitchen
Living Room
Primary Bedroom
Zillow last checked: 7 hours ago
Listing updated: September 16, 2025 at 02:05pm
Listed by:
Brittiny Howard,
Keller Williams Realty Premier Partners 225-664-1911
Source: ROAM MLS,MLS#: 2025017241
Facts & features
Interior
Bedrooms & bathrooms
- Bedrooms: 5
- Bathrooms: 6
- Full bathrooms: 5
- Partial bathrooms: 1
Rooms
- Room types: Bedroom, Primary Bedroom, Dining Room, Exercise Room, Kitchen, Office, Sitting Room, Media Room
Primary bedroom
- Features: En Suite Bath, Ceiling 9ft Plus, Ceiling Boxed, Walk-In Closet(s), Sitting/Office Area, Master Downstairs
- Level: First
- Area: 353.76
- Width: 17.6
Bedroom 1
- Level: First
Bedroom 2
- Level: First
- Area: 161.28
- Width: 12.8
Bedroom 3
- Level: First
- Area: 161.28
- Width: 12.8
Bedroom 4
- Level: Second
- Area: 492.48
- Width: 16.2
Primary bathroom
- Features: Bidet, Double Vanity, Walk-In Closet(s), Multi Head Shower, Separate Shower, Clawfoot Tub, Soaking Tub
Dining room
- Level: First
- Area: 174.72
Kitchen
- Features: Stone Counters, Kitchen Island, Pantry, Cabinets Custom Built
- Level: First
- Area: 327.79
Office
- Level: First
- Area: 174.72
Heating
- Central
Cooling
- Central Air
Appliances
- Included: Gas Cooktop, Dishwasher, Disposal, Microwave, Range/Oven, Oven, Range Hood, Separate Cooktop
- Laundry: Laundry Room, Inside, Washer/Dryer Hookups
Features
- Eat-in Kitchen, Ceiling 9'+, Tray Ceiling(s), Ceiling Varied Heights, In-Law Floorplan, Home Entertainment System
- Flooring: Ceramic Tile, Wood
- Has fireplace: Yes
- Fireplace features: Outside
Interior area
- Total structure area: 7,930
- Total interior livable area: 5,388 sqft
Video & virtual tour
Property
Parking
- Total spaces: 4
- Parking features: 4+ Cars Park, Covered, Garage
- Has garage: Yes
Features
- Stories: 1
- Patio & porch: Covered
- Exterior features: Outdoor Grill, Outdoor Kitchen, Lighting, Outdoor Shower
Lot
- Size: 1.14 Acres
- Dimensions: 24 x 61 x 50 x 288 x 125 x 59 x 133 x 220
- Features: Cul-De-Sac, Oversized Lot, Landscaped
Details
- Parcel number: 20039760
- Special conditions: Standard
Construction
Type & style
- Home type: SingleFamily
- Architectural style: French
- Property subtype: Single Family Residence, Residential
Materials
- Brick Siding, Brick
- Foundation: Slab
- Roof: Shingle
Condition
- Updated/Remodeled
- New construction: No
- Year built: 2023
Utilities & green energy
- Gas: Atmos
- Sewer: Public Sewer
- Water: Public
Community & HOA
Community
- Features: Acreage
- Subdivision: Stoney Point Estates
HOA
- Has HOA: Yes
- HOA fee: $1,500 annually
Location
- Region: Geismar
Financial & listing details
- Price per square foot: $325/sqft
- Tax assessed value: $80,000
- Annual tax amount: $853
- Price range: $1.8M - $1.8M
- Date on market: 9/16/2025
- Listing terms: Cash,Conventional,VA Loan