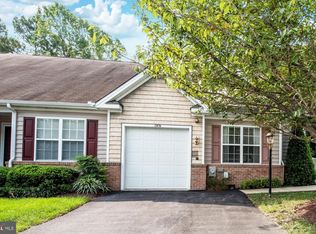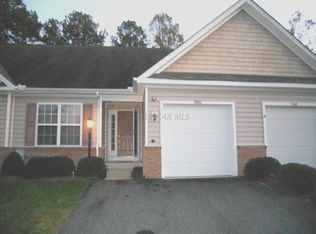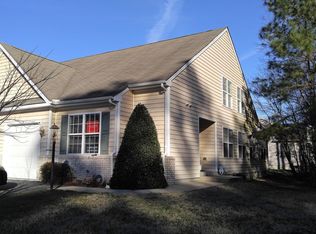Sold for $420,000 on 09/12/25
$420,000
11438 Manklin Creek Rd, Ocean Pines, MD 21811
3beds
1,803sqft
Townhouse
Built in 2005
3,360 Square Feet Lot
$422,100 Zestimate®
$233/sqft
$2,185 Estimated rent
Home value
$422,100
$380,000 - $464,000
$2,185/mo
Zestimate® history
Loading...
Owner options
Explore your selling options
What's special
Welcome to low-maintenance living at its finest in this beautifully updated 3-bedroom, 3-bath villa located in the sought-after Premier Plus 55 community—The Parke of Ocean Pines. Lovingly cared for and thoughtfully upgraded, this home is move-in ready with all the comfort and convenience you’ve been looking for. This beautifully maintained home features skylights that bathe the interiors with natural light, creating a warm and inviting atmosphere throughout. Cozy up by the corner fireplace in the spacious living area, perfect for relaxing evenings with family and friends.The sunroom offers a bright and airy space to enjoy your morning coffee or unwind while taking in the views, while the screened porch provides an ideal spot to enjoy the outdoors without the hassle of insects. Plantation shutters add a touch of elegance and privacy to every room. The villa has been freshly painted, giving it a crisp and clean feel, and boasts brand-new kitchen appliances that make cooking a delight The spacious primary suite offers a true retreat with a custom California closet, private bath, and peaceful views. Additional upgrades include a brand-new HVAC system with gas backup, mini-split unit for upstairs comfort, a brand-new screened porch for enjoying the outdoors bug-free, and a new roof with a 30-year warranty for peace of mind. Other thoughtful additions include hardwood floors, crown molding, ceiling fans ,a new washer, termite protection with Global Exterminators, and professional foundation reinforcement to prevent settling. Enjoy a vibrant, active lifestyle in this tranquil community, with the Parke amenities and walking distance to shopping, dining and just minutes to the beaches of Ocean City, MD !This is more than a home—it’s a lifestyle. Don’t miss your opportunity to make it yours. Schedule your private tour today!
Zillow last checked: 10 hours ago
Listing updated: September 12, 2025 at 05:22am
Listed by:
Debbie Bennington 410-603-8065,
Berkshire Hathaway HomeServices PenFed Realty - OP,
Co-Listing Agent: Deborah K. Bennington 410-603-8065,
Berkshire Hathaway HomeServices PenFed Realty - OP
Bought with:
Michael Dodson, RS-0036853
Sheppard Realty Inc
Source: Bright MLS,MLS#: MDWO2031700
Facts & features
Interior
Bedrooms & bathrooms
- Bedrooms: 3
- Bathrooms: 3
- Full bathrooms: 3
- Main level bathrooms: 2
- Main level bedrooms: 2
Primary bedroom
- Features: Flooring - Carpet, Crown Molding, Window Treatments, Walk-In Closet(s), Ceiling Fan(s)
- Level: Main
- Area: 168 Square Feet
- Dimensions: 12 x 14
Bedroom 2
- Features: Flooring - Carpet, Window Treatments
- Level: Main
- Area: 140 Square Feet
- Dimensions: 10 x 14
Bedroom 3
- Features: Flooring - Carpet
- Level: Upper
- Area: 204 Square Feet
- Dimensions: 17 x 12
Primary bathroom
- Features: Flooring - Ceramic Tile, Bathroom - Walk-In Shower, Double Sink
- Level: Main
Bathroom 2
- Features: Flooring - Ceramic Tile
- Level: Main
Bathroom 3
- Features: Flooring - Ceramic Tile
- Level: Upper
Great room
- Features: Fireplace - Gas, Skylight(s), Cathedral/Vaulted Ceiling, Flooring - Carpet, Ceiling Fan(s)
- Level: Main
- Area: 240 Square Feet
- Dimensions: 15 x 16
Kitchen
- Features: Breakfast Bar, Kitchen - Electric Cooking, Recessed Lighting, Flooring - HardWood, Double Sink
- Level: Main
- Area: 100 Square Feet
- Dimensions: 10 x 10
Laundry
- Level: Main
Loft
- Features: Flooring - Carpet
- Level: Upper
- Area: 247 Square Feet
- Dimensions: 19 x 13
Other
- Features: Flooring - Carpet, Window Treatments
- Level: Main
- Area: 104 Square Feet
- Dimensions: 13 x 8
Heating
- Heat Pump, Central
Cooling
- Central Air, Ceiling Fan(s), Electric
Appliances
- Included: Microwave, Dishwasher, Disposal, Dryer, Self Cleaning Oven, Refrigerator, Washer, Water Heater, Gas Water Heater
- Laundry: Main Level, Laundry Room
Features
- Bathroom - Tub Shower, Bathroom - Walk-In Shower, Ceiling Fan(s), Dining Area, Entry Level Bedroom, Open Floorplan, Family Room Off Kitchen, Primary Bath(s), Recessed Lighting, Upgraded Countertops, Walk-In Closet(s), Crown Molding
- Flooring: Luxury Vinyl, Carpet, Ceramic Tile
- Doors: Storm Door(s)
- Windows: Double Pane Windows, Window Treatments, Skylight(s)
- Has basement: No
- Number of fireplaces: 1
- Fireplace features: Corner, Mantel(s), Heatilator, Glass Doors
Interior area
- Total structure area: 1,803
- Total interior livable area: 1,803 sqft
- Finished area above ground: 1,803
- Finished area below ground: 0
Property
Parking
- Total spaces: 3
- Parking features: Garage Faces Front, Storage, Garage Door Opener, Inside Entrance, Attached, Driveway
- Attached garage spaces: 1
- Uncovered spaces: 2
Accessibility
- Accessibility features: Accessible Hallway(s)
Features
- Levels: Two
- Stories: 2
- Patio & porch: Enclosed, Porch, Screened
- Exterior features: Lighting
- Pool features: Community
- Has view: Yes
- View description: Trees/Woods
Lot
- Size: 3,360 sqft
- Features: Backs to Trees
Details
- Additional structures: Above Grade, Below Grade
- Parcel number: 2403156249
- Zoning: R3-R5
- Special conditions: Standard
Construction
Type & style
- Home type: Townhouse
- Architectural style: Coastal,Contemporary
- Property subtype: Townhouse
Materials
- Frame, Stick Built
- Foundation: Crawl Space
- Roof: Asphalt
Condition
- Excellent
- New construction: No
- Year built: 2005
- Major remodel year: 2024
Details
- Builder model: AVOCET
- Builder name: CENTEX HOMES
Utilities & green energy
- Electric: 200+ Amp Service
- Sewer: Public Sewer
- Water: Public
- Utilities for property: Cable Connected
Community & neighborhood
Security
- Security features: Smoke Detector(s), Fire Sprinkler System
Community
- Community features: Pool
Senior living
- Senior community: Yes
Location
- Region: Ocean Pines
- Subdivision: Ocean Pines - The Parke
HOA & financial
HOA
- Has HOA: Yes
- HOA fee: $3,455 annually
- Services included: Common Area Maintenance, Maintenance Grounds, Management, Reserve Funds, Snow Removal, Recreation Facility
- Association name: OCEAN PINES ASSOCIATION, THE PARKE AT OCEAN PINES
Other
Other facts
- Listing agreement: Exclusive Right To Sell
- Listing terms: Cash,Conventional,FHA,VA Loan
- Ownership: Fee Simple
Price history
| Date | Event | Price |
|---|---|---|
| 9/12/2025 | Sold | $420,000-6.6%$233/sqft |
Source: | ||
| 9/6/2025 | Pending sale | $449,900$250/sqft |
Source: | ||
| 7/15/2025 | Contingent | $449,900$250/sqft |
Source: | ||
| 7/8/2025 | Listed for sale | $449,900+80.3%$250/sqft |
Source: | ||
| 9/17/2007 | Sold | $249,500+11.7%$138/sqft |
Source: Public Record | ||
Public tax history
| Year | Property taxes | Tax assessment |
|---|---|---|
| 2025 | $2,101 -18.5% | $299,333 +11.1% |
| 2024 | $2,579 +10.3% | $269,500 +10.3% |
| 2023 | $2,339 +11.4% | $244,433 -9.3% |
Find assessor info on the county website
Neighborhood: 21811
Nearby schools
GreatSchools rating
- 8/10Showell Elementary SchoolGrades: PK-4Distance: 2.2 mi
- 10/10Stephen Decatur Middle SchoolGrades: 7-8Distance: 3.3 mi
- 7/10Stephen Decatur High SchoolGrades: 9-12Distance: 3.1 mi
Schools provided by the listing agent
- Elementary: Showell
- Middle: Stephen Decatur
- High: Stephen Decatur
- District: Worcester County Public Schools
Source: Bright MLS. This data may not be complete. We recommend contacting the local school district to confirm school assignments for this home.

Get pre-qualified for a loan
At Zillow Home Loans, we can pre-qualify you in as little as 5 minutes with no impact to your credit score.An equal housing lender. NMLS #10287.
Sell for more on Zillow
Get a free Zillow Showcase℠ listing and you could sell for .
$422,100
2% more+ $8,442
With Zillow Showcase(estimated)
$430,542

