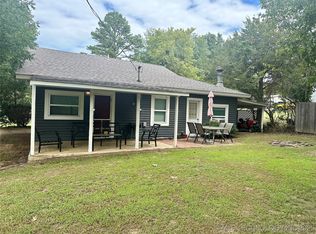Sold for $200,000 on 07/30/24
$200,000
114373 S 4190th Rd, Checotah, OK 74426
3beds
1,853sqft
Manufactured Home, Single Family Residence
Built in 1977
0.73 Acres Lot
$204,700 Zestimate®
$108/sqft
$1,246 Estimated rent
Home value
$204,700
Estimated sales range
Not available
$1,246/mo
Zestimate® history
Loading...
Owner options
Explore your selling options
What's special
Back on the market at no fault of the sellers and with a price reduction! Title work is ready and sellers are motivated. Airbnb friendly or make this your private lake getaway! This beautifully renovated home comes furnished and ready for you to start enjoying the lake! Relax on the large deck enjoying the water views and sunsets! This home has had a complete interior makeover with the taste of excellence applied at every turn. The gorgeous master suit through French doors has private bath with its own mini-kitchen, private bath & 2 entries. Access front deck or large screened-in porch from master. Pretty lake views from all 3 bedrooms & living room. Updated and bright hall bath has double sinks and separate tub and shower. Laminate wood flooring & tile throughout makes cleaning easy. Kitchen is open to living area and boasts granite countertops, kitchen island & wine refrigerator. Also, stainless steel appliances are only 2 yrs old. Washer/Dryer 2 yrs old as well. Step out to the large, fully fenced back yard with playground & 40x60 metal shop with 3 entries. Garage doors are 8 ft height.
Boat ramp is just across the road. Sellers beach their boat in view of the home for convenience on boating days. Belle Starr Marina is a few miles from property. Located just off Texanna Road & Hwy 69, so easy access from Tulsa, OKC & Dallas. Call to see today!
Zillow last checked: 8 hours ago
Listing updated: July 31, 2024 at 11:37am
Listed by:
Angella Lee 580-399-1600,
Lake Homes Realty, LLC
Bought with:
Lindsey R Morris, 171868
eXp Realty, LLC
Source: MLS Technology, Inc.,MLS#: 2332068 Originating MLS: MLS Technology
Originating MLS: MLS Technology
Facts & features
Interior
Bedrooms & bathrooms
- Bedrooms: 3
- Bathrooms: 2
- Full bathrooms: 2
Primary bedroom
- Description: Master Bedroom,Private Bath,Separate Closets,Walk-in Closet
- Level: First
Bedroom
- Description: Bedroom,No Bath
- Level: First
Bedroom
- Description: Bedroom,No Bath,Walk-in Closet
- Level: First
Primary bathroom
- Description: Master Bath,Full Bath,Shower Only
- Level: First
Bathroom
- Description: Hall Bath,Bathtub,Double Sink,Separate Shower
- Level: First
Living room
- Description: Living Room,Fireplace
- Level: First
Utility room
- Description: Utility Room,Inside
- Level: First
Heating
- Central, Electric, Gas
Cooling
- Central Air
Appliances
- Included: Dryer, Dishwasher, Freezer, Disposal, Ice Maker, Microwave, Oven, Range, Refrigerator, Wine Refrigerator, Washer, Gas Oven, Gas Range, Gas Water Heater, PlumbedForIce Maker
- Laundry: Washer Hookup, Electric Dryer Hookup
Features
- Granite Counters, High Speed Internet, Wired for Data, Ceiling Fan(s), Programmable Thermostat
- Flooring: Laminate, Tile
- Windows: Aluminum Frames
- Basement: None,Crawl Space
- Number of fireplaces: 1
- Fireplace features: Blower Fan
Interior area
- Total structure area: 1,853
- Total interior livable area: 1,853 sqft
Property
Parking
- Total spaces: 2
- Parking features: Boat, RV Access/Parking, Shelves, Storage, Workshop in Garage
- Garage spaces: 2
Features
- Levels: One
- Stories: 1
- Patio & porch: Deck, Enclosed, Porch
- Exterior features: Dog Run, Rain Gutters
- Pool features: None
- Fencing: Full
- Has view: Yes
- View description: Seasonal View
- Waterfront features: Boat Ramp/Lift Access, Lake, River Access, Water Access
- Body of water: Eufaula Lake
Lot
- Size: 0.73 Acres
- Features: Corner Lot, Fruit Trees, Mature Trees
Details
- Additional structures: Workshop
- Parcel number: 039000005014000000
Construction
Type & style
- Home type: MobileManufactured
- Architectural style: French Provincial
- Property subtype: Manufactured Home, Single Family Residence
Materials
- Manufactured, Vinyl Siding
- Foundation: Crawlspace
- Roof: Metal
Condition
- Year built: 1977
Utilities & green energy
- Sewer: Septic Tank
- Water: Rural
- Utilities for property: Electricity Available, Natural Gas Available, Water Available
Community & neighborhood
Security
- Security features: Storm Shelter, Security System Owned
Community
- Community features: Gutter(s)
Location
- Region: Checotah
- Subdivision: Leisure Heights I
Other
Other facts
- Body type: Single Wide
- Listing terms: Conventional
Price history
| Date | Event | Price |
|---|---|---|
| 7/30/2024 | Sold | $200,000-32.2%$108/sqft |
Source: | ||
| 6/12/2024 | Pending sale | $294,999$159/sqft |
Source: | ||
| 5/29/2024 | Price change | $294,999-1.7%$159/sqft |
Source: | ||
| 5/20/2024 | Listed for sale | $299,999$162/sqft |
Source: | ||
| 5/13/2024 | Pending sale | $299,999$162/sqft |
Source: | ||
Public tax history
| Year | Property taxes | Tax assessment |
|---|---|---|
| 2024 | $482 -36.9% | $5,520 -39.9% |
| 2023 | $764 -4.7% | $9,188 -5% |
| 2022 | $802 -14.2% | $9,668 -13.3% |
Find assessor info on the county website
Neighborhood: 74426
Nearby schools
GreatSchools rating
- 7/10Eufaula Elementary SchoolGrades: PK-5Distance: 5.5 mi
- 7/10Eufaula Middle SchoolGrades: 6-8Distance: 5.5 mi
- 7/10Eufaula High SchoolGrades: 9-12Distance: 5.7 mi
Schools provided by the listing agent
- Elementary: Eufaula
- High: Eufaula
- District: Eufaula - Sch Dist (T2)
Source: MLS Technology, Inc.. This data may not be complete. We recommend contacting the local school district to confirm school assignments for this home.
