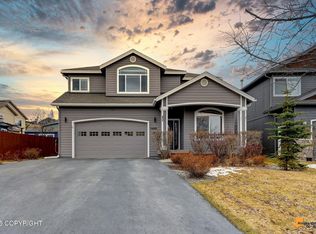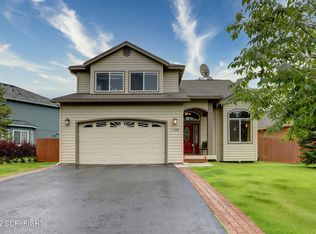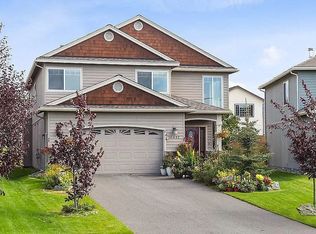Beautiful 3br/2 bath Ranch with a 3 car garage situated in South Anchorages one of a kind Tulin Park subdivision. This modern home features granite counter tops, custom lighting, vaulted ceilings, stainless steel appliances and much more. You and yours will enjoy the long summer nights on the covered south facing deck. Please allow at least one hour advance notice to show. 1 yr home warranty incl.
This property is off market, which means it's not currently listed for sale or rent on Zillow. This may be different from what's available on other websites or public sources.



